Joining fellow Boston University trustees on a tour of the newly renovated BU School of Law tower last week, Ryan Roth Gallo declared the transformation amazing. Gazing out at the sweeping views from the faculty lounge, Gallo (LAW’99), who is also an artist, admired the tower’s new airy open spaces, its student-friendly design, and its many aesthetically pleasing touches—a far cry from the dark, cramped place she spent her law school years. Gone are the days when students and faculty would wait as long as 20 minutes for an elevator. Except for a few last-minute touches, the exterior and interior makeover of the Law Tower is now complete and right on schedule, rising in its fully restored glory beside the attached Sumner M. Redstone Building, which opened in 2014. The LAW complex now houses all the school’s classrooms, moot courtrooms, faculty and administrative offices, two law libraries, a student café, and plenty of study spaces.
The Law Tower will be open for self-guided tours tomorrow, Friday, September 25, between 11 a.m. and 3 p.m., as part of BU’s annual Alumni Weekend. The dedication of the Samuel M. Fineman Law Library follows at 3 p.m.
Maureen O’Rourke, dean of LAW, offered heartfelt thanks to the trustees, who were joined on last week’s tour by President Robert A. Brown, Jean Morrison, University provost, the three architects from the Cambridge firm of Bruner/Cott & Associates who designed the project, and Gary Nicksa, BU senior vice president for operations.

Once characterized by cramped dark spaces and sluggish elevators, the renovated Law Tower has conference, study, and teaching areas with sweeping views.
“It was money well spent,” said O’Rourke of the $184 million renovation and construction project. “It took not just vision; it took courage,” she said, noting that although law school admissions are at a 15-year-low, the new generation of students values facilities far more than previous generations did, and in an increasingly competitive environment, BU’s needed to rise to the long-existing high standards of the education it offers. Today’s students—LAW just welcomed a class of 236—“care much more about amenities and community space,” O’Rourke said, and the new LAW complex makes BU more attractive to potential students, and its technological and architectural distinction will give the University an edge in recruiting gifted faculty.
Visitors familiar with the tower’s former, somewhat forbidding entrance—stone steps leading to a nondescript lounge—will marvel at the new Robert J. Butler Atrium, a lobby three stories high, filled with light and furnished with intimate tables and chairs. Its couches are upholstered in Terrier scarlet, an exuberant touch in a building decorated, as befits the study of the law, in minimalist, coordinated neutral tones, said architect Lynne Brooks, who designed the interiors. The tower itself was designed in the 1960s by the late Barcelona-born architect Josep Lluís Sert, a friend of Picasso and Miro, a protégé of Le Corbusier, and a noted member of what is known as the Brutalist school of architecture. A former head of the Harvard School of Design, Sert was a mentor to Leland Cott, the renovation’s lead architect. The exterior design faithfully restores most of Sert’s original tower, with noted improvements. For example, all windows have been replaced with thermally insulated units, and large windows have been outfitted with ornamental, embossed vertical fins. The exterior poured concrete panels were totally refurbished, and the lattice of red and green vent panels restored to their original brightness.
Everything has been updated, O’Rourke said, leading the group to sunny, spacious faculty offices, a sleek proscenium classroom, and the modern, almost seamless joints connecting both LAW buildings on each of the Redstone Building’s floors. The tower’s mechanical, electrical, and plumbing systems, bathrooms, kitchens, conference rooms, and yes, elevators have been rebuilt or updated. “We put student lockers on each floor so the day will begin with the elevator use being staggered,” said Cott, explaining that the once famously sluggish elevators are now in coordinated motion, running on a master system that no longer allows the rush-hour phenomenon of elevators clustering on the same floor.

Modeled to fit federal court guidelines, the Law Tower’s new moot courtroom uses state-of-the-art interactive technology.
“Have any of you been in one of these rooms before the renovation?” asked Brown as the group gathered in a room on the sixth floor. “They were very noisy.”
“Maureen made me stand on one side of the room and she stood on the other,” Nicksa said. “I couldn’t hear a word she said.”
“And we had a cone of silence around the podium,” O’Rourke added.
But it was the redesigned moot courtroom that drew the most admiration. The group fanned out to experience the space from the purview of the prosecution, the defense, the jury, and the gallery. Designed to US federal court specifications, the courtroom has an interactive audiovisual system that allows for state-of-the-art display and multimedia recording for use as a teaching tool. Small but important embellishments include a witness stand that doubles as a lift for disabled judges and automatic window shades. On occasion the room will be used for actual trials, O’Rourke said, noting that an upcoming hearing by a District Court that handles patent cases is being held there.
Almost all of the money for the LAW complex project came from a combination of University funding and contributions from alumni, among them an $18 million gift from Sumner M. Redstone (Hon.’94) in 2012.
There will be an open house and self-guided tours of the new Sumner M. Redstone Building and the renovated Law Tower tomorrow, Friday, September 25, from 11 a.m. to 3 p.m., followed by the dedication of the Samuel M. Fineman Law Library at 3 p.m. A reception, with light refreshments, will be held after the dedication in McCausland Commons, Sumner M. Redstone Building.


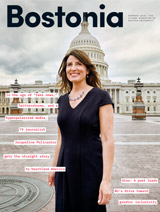
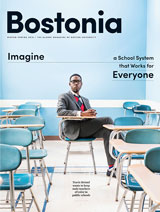
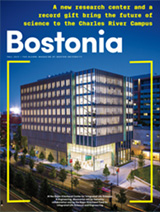


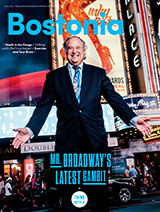

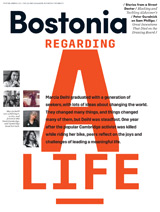
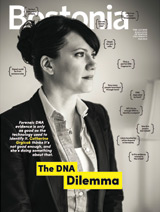
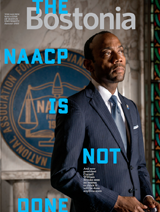
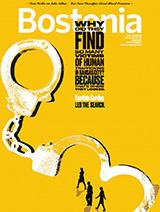



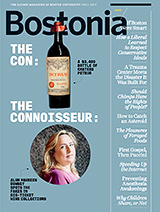
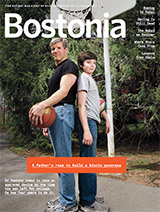

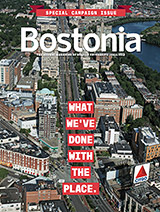
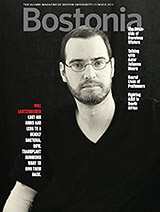
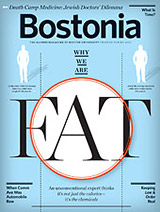

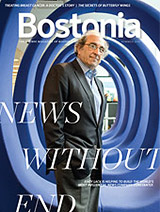



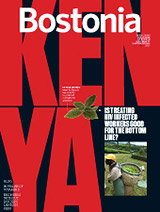
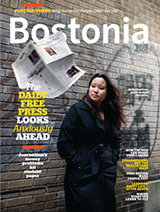

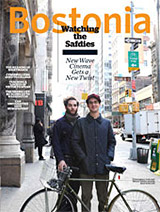



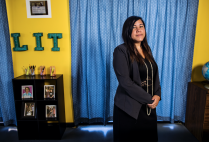
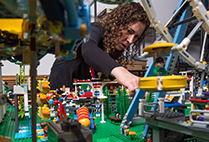

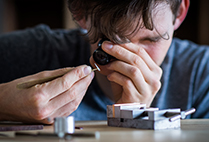


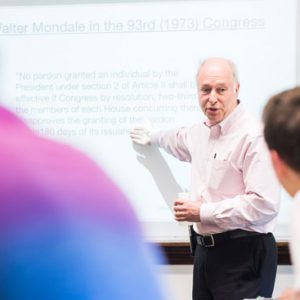


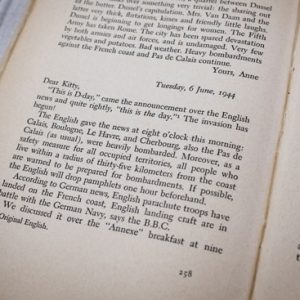




Related Stories
New at LAW: Elbow Room and More
Redstone Building to be dedicated today
School of Law Tower Makeover Wins Preservation Award
Massachusetts Historical Commission honors BU’s “significant achievement”
Architectural Icon Gets Makeover
LAW tower was a tall order, delivered
Post Your Comment