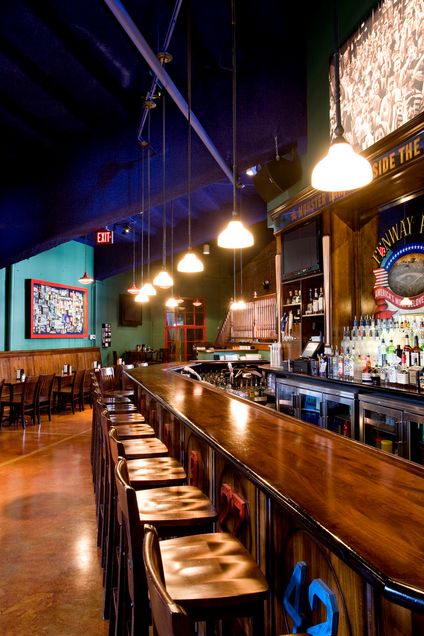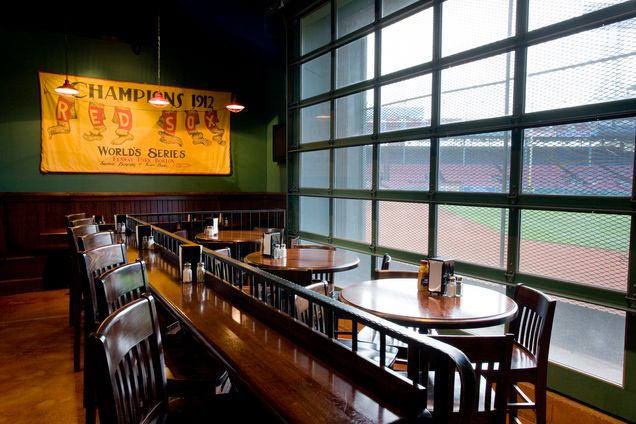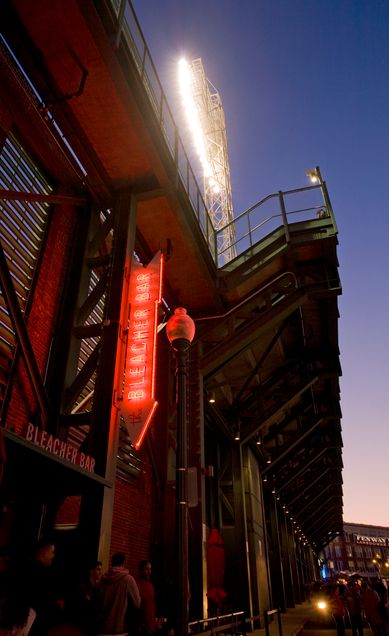From the Archives: The Bleacher Bar at Fenway Park: Transforming a Former Indoor Batting Cage Into a Unique Eatery and Bar
Please note: this article is a re-published feature from our Fall 2015 issue. As one of the BHR’s most popular articles, this piece dives into the history of one of Boston locals’ favorite summer bars, situated right in Fenway Park.
By Graham Ruggie
As one of the oldest cities in the United States, Boston is steeped in rich history. Many of the city’s most successful restaurants and hotels embrace the architectural heritage, while still providing modern conveniences including The Liberty Hotel, The Kendall Hotel, and Chart House restaurant. In fact, Boston’s Fenway Park offers one of the best examples of the “adaptive reuse” of iconic space. This is the story behind the design and construction of the Bleacher Bar; an area once used as an indoor batting cage for our beloved Red Sox baseball team.
When the architectural firm I was working for landed a project to design a new restaurant inside Fenway Park, I jumped at the chance to be involved. Little did I know that among the typical duties of an architect, I would have to find a way to install two-way glass above a row of urinals so thirsty patrons would not miss the action during the game. It proved to be an interesting part of the story to transform a former batting cage under the bleachers into a unique restaurant and bar destination.

The central area of the bar looks out onto the Boston Red Sox field at Fenway Park (Photo Source: Author’s personal collection)

The Bleacher Bar sits unobtrusively below the famous Green Monster outfield wall, free of distracting the players and batter. (Creative Commons Eric Kilby License 2.0)
Preserving History
Architect Janet Marie Smith had already been working with the Boston Red Sox as an “owner’s rep” to oversee a multi-year transformation of the ballpark once it had been decided to keep professional baseball at the park in lieu of moving to a new stadium. It seemed that every year there was a new project to add seats, including unique spaces such as the “Budweiser Pavilion” and cantilevered seating above the Green Monster over Lansdowne Street. The time had come to look at the last remaining undeveloped space in the park. The triangle-shaped space begins where the outfield wall intersects with the historic Green Monster and wedges out along the outfield and Lansdowne Street to a ramp that brings equipment out to the field. The “floor” of this former indoor batting cage area is at the field level which is about 42” below the sidewalk on Lansdowne St. Adding to the challenge of the geometry of the space are large steel girder beams that rise from the outfield wall to the outside wall of the park. The stepping of the formed concrete bleachers above is visible from inside the space. Finally, there was an existing 12’ x 12’ overhead door that opens onto the warning track. The Red Sox and restaurant developer wanted to make sure that we retained all of these unique elements in the design of the space to draw patrons for the experience. The challenge became, how do we design a comfortable, bar/restaurant space that not only meets code requirements, but also creates a unique experience for patrons?

The bar/restaurant design strategically uses the small space to provide appropriate flow of traffic (Photo Source: Author’s personal collection)
Keeping with Code
After multiple layouts and back and forth with the client, we needed to address some unique code requirements and design features before we could complete the Construction Documents permitting and construction. The triangular space needed two means of egress to the street and a chair lift to meet accessibility requirements. This limited our options for space planning, as the big attraction for the space (other than the view out onto the field) was going to be a large bar with custom millwork and glass including a liquor rack and beer coolers that are fed from behind. In fact, just behind the bar there is a one-of-a-kind beer bottle and keg cooler. Seating, service stations, restrooms and the kitchen all needed to find a home while providing appropriate flow of traffic within these tight constraints.
From Lansdowne Street, the glowing Bleacher Bar sign invites fans and tourists in for a unique experience (Photo Source: Author’s personal collection)
Discreet Design
One of the most interesting parts of the design is the opening onto the field itself. Originally, there was a metal panel door in the opening, painted green to blend into the padding along the outfield wall. The park later replaced it with a glass overhead door that provided an excellent, if limited, view of the field. The challenge was, how to allow the bar patrons see onto the field without being seen by the players? The overhead door in question was directly in line with the batter’s field of vision as they watched the ball release from the pitcher’s hand. How could we prevent a flashing light or movement inside the bar from distracting the batter? Especially a Red Sox batter! I found a one-way film produced locally that had the potential to allow one-way viewing through the glass. The film was expensive and had to be printed with official Fenway green paint color. We arranged for a mock up and test after the completion of a night game. We worked with the contractor to set up lights and people standing in the opening with the door closed – just as it would be during a game. We were able to walk from the opening around the warning track and stand behind home plate to see if the product would work. As we walked on holy ground I asked the owner’s representative who was going to approve the installation before the developer spent money on the expensive film? The answer was “No one. If any player complains to the players association, a metal panel door will have to replace the glass door.” If that happened, that would be the end of our key attraction in the restaurant/bar. It was a gamble that fortunately paid off.

A one-way film created to match the iconic Green Monster wall discreetly hides patrons from distracting the baseball players while still allowing for a clear view of the field from inside the Bleacher Bar. (Photo Source: Author’s personal collection)
Since 2008, the Bleacher Bar has been bustling with activity both on- and off-season with patrons clamoring for seats with a view of the field. Can’t find a seat with a view? After a beer or two, men can head upstairs to the restroom where they’ll find a unique design element: two-way glass above the urinals offer a unique perspective of the field! The windows came about after the architectural drawings were misread and it looked like there were supposed to be windows in the restroom. Everyone liked the idea so much that they were actually added in. All in a day’s work for this hospitality graduate turned architect!

