It seems that everyone at BU stands to benefit from this summer’s construction projects. Through August 24, maintenance and building projects are ongoing on both the Charles River Campus and the Medical Campus, ranging from renovated apartment buildings and laboratories to a new School of Law building. The total cost of the work is estimated at $40 million, according to Gregg Snyder, assistant director of financial analysis and budgeting at Facilities Management & Planning.
“We’ve been planning for the summer construction season pretty much all year,” says David Flynn, Facilities Management & Planning assistant vice president of construction services. “We even start planning for next summer during this summer.”
The reason? “During the summer, the campus and the city operate at a different pace, although there is still a lot of activity on campus,” Flynn says. “We all recognize that the vast majority of the undergrads aren’t on campus and it’s vacation time, so the logistics around the city make it easier to move stuff around. And we have a two-and-a-half-month window, which is a good chunk of time to work on projects.”
These construction projects, he adds, are on top of the regular maintenance and landscaping that occur every day for BU’s 322 buildings and 135 acres, spread over two campuses.
Danielsen Hall
512 Beacon Street
Built in 1926, 88-year-old Danielsen Hall houses 282 undergraduates on 10 floors. This summer, the building’s brick and stone façade is being repaired and common area dorm kitchens are being renovated with Energy Star appliances and energy-efficient fixtures.
Myles Standish Hall
610 Beacon Street
Also celebrating its 88th birthday this year is Myles Standish Hall, home to 660 students. An extensive assessment of the building’s exterior is being done this summer. Lighted safety staging, which protects pedestrians, is in place around the building while repairs are made.
Brownstone Renovations
84 Bay State Road
The 10 apartments overseen by BU Rental Property Management at this address are being deleaded and new sprinkler, fire alarm, intercom, and heating systems are being installed. The units are also being updated with new kitchens, bathrooms, washers and dryers, flooring, and lighting.
East Campus Laundry Room
140 Bay State Road
The Towers’ former kitchen and serving area is being renovated to create a new laundry facility, with 20 washers and 20 dryers, for East Campus students. This will more than double the existing capacity for those in need of clean duds.
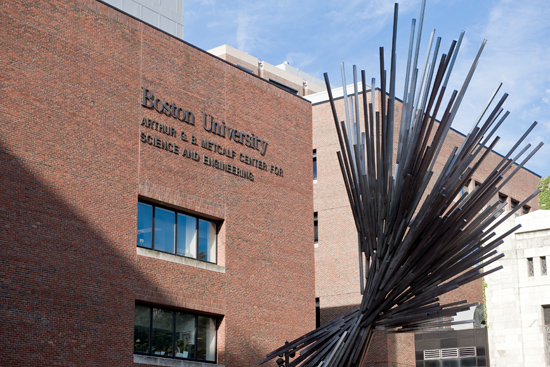
The University is replacing some of the windowsills at the Metcalf Center for Science & Engineering. Photo by Vernon Doucette
Metcalf Center for Science & Engineering
590 Commonwealth Avenue
Facilities Management & Planning is replacing 309 damaged or split precast windowsills.
Sargent College
635 Commonwealth Avenue
Renovations, many involving labs and offices for new hires, are being done throughout Sargent College.
Cummington Mall
48-100 Cummington Mall
As part of ongoing building maintenance, Facilities Management & Planning is replacing the roofs on academic buildings.
Warren Towers
700 Commonwealth Avenue
This summer marks phase four of a multiyear project to repair the Warren Towers garage, which, with 464 parking spaces, is the second largest parking facility on campus. The garage is in need of TLC because of factors such as age, constant vehicular traffic, and road salt corrosion.
This year’s work includes steel restoration and recoated pavement. The building’s Starbucks, Subway, and Bank of America ATM are closed for the summer, but are scheduled for upgrades when they reopen in the fall. Colleen McGinty, executive director of construction services, says Starbucks will get a makeover, and Subway will be located within City Convenience, which will also contain a Dunkin’ Donuts counter.
The University is also beginning phase one of a two-phase dining hall project, which will renovate employee locker rooms and the food service areas.
South Campus
Many residences on Park Drive, Audubon Court, Buswell Street, and Mountfort Street are getting a makeover, including bathroom and kitchen renovations and new paint and carpets. In total, there will be 104 remodeled bathrooms and 76 new kitchens, gussying up the living spaces of 299 students.
English Department
236 Bay State Road
All of the department’s windows—original to the 1913 building—are being replaced, and cosmetic improvements are being made to the corridors, restrooms, and faculty offices. Those include painting and the installation of energy-efficient lighting upgrades.
College of Arts & Sciences
685-725 Commonwealth Avenue
McGinty says one of the summer’s most exciting projects is coming to the College of Arts & Sciences: three auditoriums and a case room are being renovated, upgrading instructional media, improving sightlines, and adding new air-conditioning, among other improvements. The case room, for instance, is being upgraded with new movable tables and chairs.
Photonics Building
8 Saint Mary’s Street
The Photonics Building’s large exhaust fans are being replaced and a comprehensive energy conservation project is being done in the building. Whenever possible, the University works with utility company NSTAR “to see where we can create more efficiencies in the mechanical and energy systems,” says Flynn.

The new School of Law building will open in August. Photo by Kalman Zabarsky
School of Law
765 Commonwealth Avenue
This LEED-registered project includes upgrades to the 256-foot LAW tower and construction of a new building, made possible by a $18 million gift from Sumner M. Redstone (Hon.’94), chair of Viacom and CBS. Faculty and staff will work in the Redstone building while construction crews prepare classrooms, dining, and student spaces for an August opening date. The new building, which will enable the Pappas Law Library to expand, will increase study space and house most LAW classrooms.
In the next two months, the tower will be renovated, with new mechanical, electrical, and plumbing systems, thermally insulated windows, and refurbished exterior concrete panels.
Flynn says LAW is the largest of this summer’s projects, at least in terms of scope and cost.
George Sherman Union
775 Commonwealth Avenue
The Metcalf Ballroom’s outdated audiovisual system is being replaced. In the George Sherman Union Food Court, the Amalfi Oven counter is being turned into a new station with changing menu selections, similar to the variety of foods offered by local food truck vendors.
Boston University Academy
One University Road
A new elevator is being installed to make the academy’s recently renovated art, drama, and dance studios on the third floor more accessible.
College of Fine Arts
808 Commonwealth Avenue
Space on the third floor is being converted into a fully ventilated spray booth room for students in CFA’s painting and sculpture programs. The project requires demolition, electrical work, installation of new doors, plumbing, ventilation equipment, and painting.
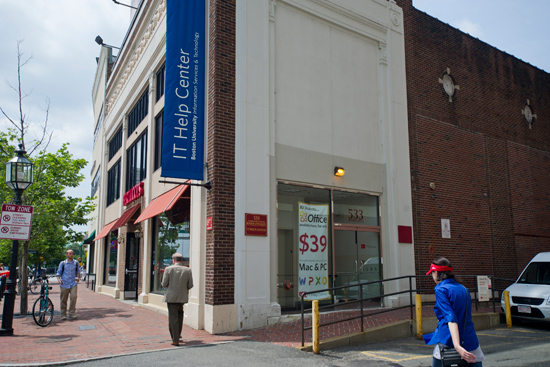
The Information Services & Technology Help Center will have a new home. Photo by Cydney Scott
Information Services & Technology IT Help Center
179 Amory Street
The Information Services & Technology IT Help Center, at 533 Commonwealth Avenue, will move to this new location.
IS&T is also upgrading classroom media in various locations campus-wide, including CAS, the College of General Studies, and the Math & Computer Science building.
Lacrosse Locker Room
285 Babcock Street
A former laundry room and fitness center in the building’s basement is being converted to a new locker room for the men’s varsity lacrosse team.
Kitchen Renovations
92 Bay State Road
Common area dorm kitchens are being renovated with Energy Star appliances and energy-efficient fixtures.
Keefer Auditorium
75 East Newton Street
Seating is being upgraded in this 2,384-square-foot auditorium, involving the replacement of 132 tablet armchairs and cosmetic upgrades.
L-11 Testing Facility
72 East Concord Street
A large portion of the building’s 11th-floor library is becoming a dedicated testing and study area for School of Medicine students.


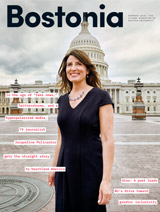
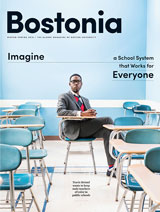
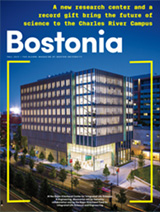


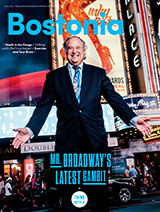
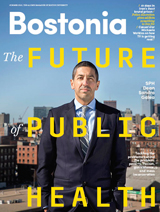
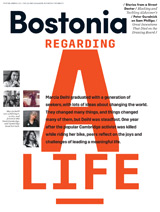
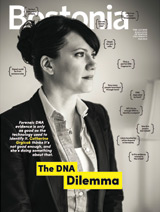
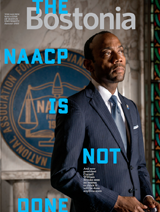
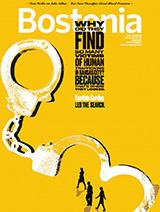



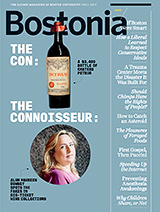
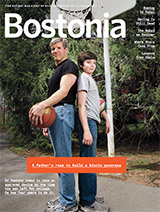
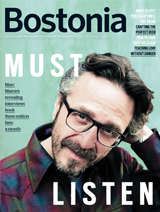
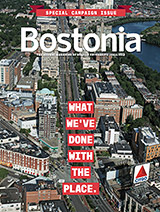
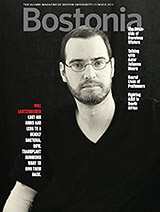
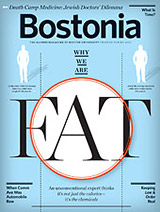
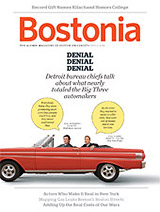
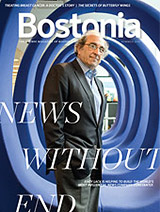



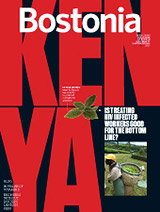
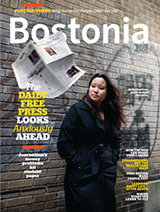
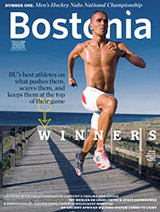
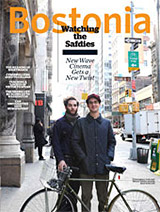



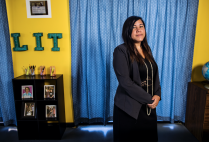
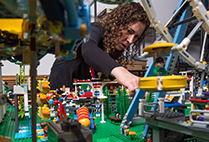

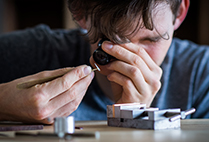


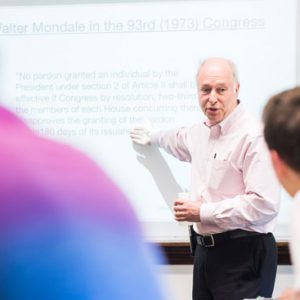

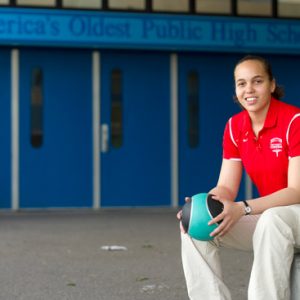
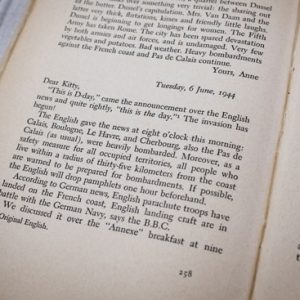




Related Stories
Summertime, and the Construction Is Ongoing
Among the 31 projects: an improved Alumni Center, apartment renovations, new labs
Notice Anything New on Campus?
$40 million summer projects on Charles River and Medical Campuses
Summer Construction Under Way on Both Campuses
More than two dozen projects: renovations, upgrades, new arts building
Post Your Comment