Initial concepts for a new 250-seat studio theater and production spaces, showing a modern, steel-beamed, glass-filled space, set back from the street in the 820-846 area of Commonwealth Avenue, were received positively by the Brookline Planning Board when they were unveiled at a March 10 meeting.
“We got great feedback from the town,” says Walt Meissner, BU associate vice president for operations, who described the meeting as constructive and noted that it was a preliminary step to final approval. “The key issue will be the effect on the traffic flow on the site and the ins-and-outs of parking, things that the University is looking forward to working on with the town of Brookline.” Meissner (CFA’81) says he was pleased that members of the Brookline arts community came to the meeting to support the theater and expressed interest in seeing more arts programming in the neighborhood. He says the town of Brookline will appoint members to a design advisory team, which will work closely with BU through the first stages of the design process. The new theater will not replace the large proscenium stage of the BU Theatre, which seats 850. For operas and other large College of Fine Arts productions that had formerly been staged there, the University will lease suitable venues in the area.
Renderings of the new facility, designed by Boston-based Elkus Manfredi Architects, depict wide, tiered benches and greenery flanking the building, which will house production facilities, such as scenery, prop, and costume shops. Faculty offices and teaching spaces, including a lighting lab and design studios, will also find a home in the building. The concept calls for a two-level subsurface parking garage, a smaller surface parking lot, and fully landscaped buffer areas fronting the historic Brookline Cottage Farm neighborhood’s Essex and Dummer Streets.

Preliminary renderings show wide, tiered benches and greenery flanking the new theater, which will also house production facilities, such as scenery, prop, and costume shops.
The construction of the new facilities is made possible by the sale of the BU Theatre for $25 million, which was announced Monday. The new state-of-the-art facilities, next to the galleries at 808 Commonwealth Avenue and opposite CFA, are part of a $50 million improvement to the school. The University plans to open the facility in fall 2017.
Lynne Allen, interim dean of CFA, says a new modern performance complex in the middle of the Charles River Campus promises more opportunities for BU students, faculty, and staff to attend productions than when they had to go to Huntington Avenue. The new theater should also create a following for other works put on by CFA, she says.
Allen says the School of Theatre has a long-standing tradition of cross-disciplinary collaboration through its academic outreach. “The new BU Theatre Center creates opportunity to strengthen ties with current academic partners, including Questrom and the College of Arts & Sciences, and forge new connections,” she says. “We are really excited to have this vibrant community so close at hand and for the School of Theatre to no longer be split in two separate locations.”
Jim Petosa, director of the School of Theatre, is also excited about the new space. “The unification of the School of Theatre on the Charles River Campus will create and promote a more creative community,” he says. “This is a grand vision for the school that will usher in a new era that promises strengthened professional education, increased interaction with the University at large, and greater connectivity among our collaborative artists.”
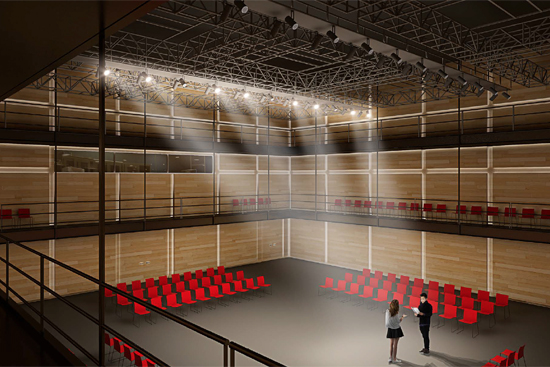
A preliminary rendering of what the 250-seat studio theater may look like.
Physical updates to CFA began in 2008 with the $15 million construction of 120 state-of-the-art, soundproof practice rooms for the School of Music. By this fall, new facilities will be created on the fourth floor of 808 Comm Ave for the graduate graphic design program, moving it closer to the graduate painting and printmaking programs. Design work for those projects is being handled by Wilson Butler Architects of Boston, a firm that has worked previously with the Boston Ballet and Royal Caribbean cruise line. Improvements are also scheduled for CFA’s first floor at 855 Comm Ave, the Faye G., Jo, and James Stone Gallery, as well as its façade and oversized windows, which were bricked up more than 40 years ago. The opening of the windows, which has been temporarily postponed, “will change the dynamic tremendously and be so inviting for passersbys to see what is going on,” Allen says.
While the physical improvements move forward, so too do discussions by members of a task force convened last year by Jean Morrison, University provost, charged with articulating a new vision for the college. The task force, headed by Allen, will submit its recommendations to the provost in June.
“There is definitely a feeling of excitement around all the changes in store,” says Allen. “We are excited about the attention our stellar programs are receiving, and know the renovations and new building projects will benefit students at BU and all those interested in the arts.”
The public meeting of the theater’s design advisory team is March 30, 2016, at 7:30 p.m., at Brookline Town Hall, Room 111, 333 Washington St., Brookline. Find more information here.


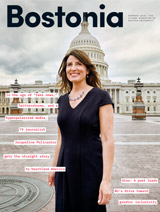

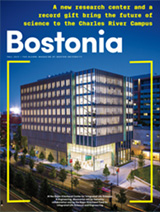





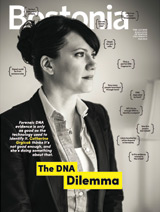





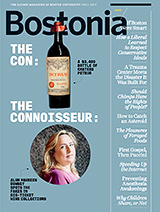



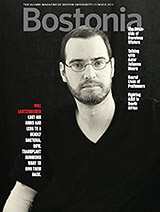
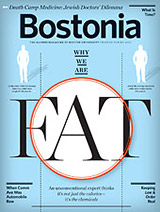






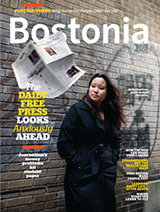

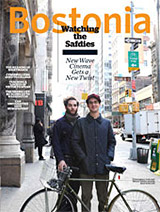
















Related Stories
Fall 2017 Target Date for New CFA Black Box Theater
With sale of BU Theatre, students will learn on Charles River Campus
855 Comm Ave Mural a Community Effort
BU Arts Initiative, CFA fund freshman’s proposal
$10 Million Gift Names New CFA Theater
The Joan and Edgar Booth Theatre rises on Comm Ave
Post Your Comment