This summer, like most, Colleen McGinty is overseeing several large-scale construction projects. But starting July 26, physically getting to those projects will be challenging because the long-anticipated large-scale Commonwealth Avenue bridge replacement project gets under way, closing a section of Comm Ave to vehicles through August 14. But veteran problem solver McGinty, Facilities Management & Planning (FM&P) executive director of construction services, has a contingency plan in place.
FM&P has bought two bikes and plans to buy more so staff can cycle up and down Comm Ave. The Office of the Registrar has set aside two classrooms in East Campus to use as temporary office space. And subcontractors have mapped out the new routes they will need to take to get to campus. Nonetheless, McGinty says, “this will put some stress on many of the projects that have a short duration, so that makes our job a little more complicated.”
It’s a small hiccup for a busy summer construction season, which includes 30 maintenance and building projects on both BU campuses, Charles River and Medical, ranging from a new theater complex to renovated laundry rooms in all dorms. The total cost of the summer projects is estimated at $40.5 million, according to Lauren Alzate, communications manager at FM&P.
These construction projects are in addition to the daily upkeep required to maintain BU’s 322 buildings and grounds (encompassing 135 acres, spread over two campuses).
Here are the projects:
Commonwealth Avenue Improvements
Campus wide
This Massachusetts Department of Transportation (MassDOT) undertaking will make traveling Commonwealth Avenue safer for bicyclists, pedestrians, and motorists. Reconstruction of the avenue between Boston and Allston, from the BU Bridge to Packard’s Corner, is expected to take three years. The upgrades will improve safety for all travelers by separating bicyclists from traffic on one of the city’s busiest thoroughfares. The new bike lanes, which will be between parked cars and the sidewalk, will be slightly sloped to prevent water pooling. Other improvements will be water filtration to prevent pollutants from flowing into the Charles River, more accessible sidewalks, and new traffic signals.
Commonwealth Avenue Bridge
The MassDOT Commonwealth Avenue Bridge reconstruction project will replace the existing deck (concrete deck and steel beams) that carries Commonwealth Avenue traffic and MBTA Green Line trolleys over the Massachusetts Turnpike and the commuter rail line. The eastbound (inbound) side of Commonwealth Avenue and Green Line MBTA area will undergo construction from July 26 to August 14. Find more information here or on BU’s information page.
Nutrition Station
300 Babcock Street
Per NCAA guidelines for Division 1 strength and conditioning centers, BU Athletics will build a nutrition station on the third floor of 300 Babcock Street. The project will involve minor demolition, new construction, and upgraded finishes and millwork to accommodate new refrigerators and sinks.
Case Center
285 Babcock Street
The HVAC system for the three-court gymnasium is nearly 50 years old. The units run constantly throughout the day and upgrading them with time-of-day controls will provide significant energy savings and more comfortable playing conditions.
West Campus Residence Halls
273–377 Babcock Street
Phase two of electrical infrastructure upgrades in Claflin, Sleeper, and Rich Halls will be completed this summer.
Agganis Arena
925 Commonwealth Avenue
An energy-efficiency project will retrofit Agganis Arena with LED lighting, with occupancy-based controls. The custom-designed system meets NCAA championship lighting specifications and comes with a 10-year warranty. Switching the entire building from fluorescent and metal-halide lamps to LED lighting will save 885,000 kilowatt-hours of energy per year.
Student Health Services
881 Commonwealth Avenue
Student Health Services renovations involve minor demolition of the current treatment rooms and construction to create additional treatment spaces. There will be upgrades to interior finishes and lighting.
Information Services & Technology Classroom Upgrades
871, 755, and 725 Commonwealth Avenue
Classroom technology upgrades are scheduled for rooms in Metropolitan College and the College of General Studies.
College of Fine Arts Joan and Edgar Booth Theatre & Boston University Production Center
820–846 Commonwealth Avenue
Work will continue this summer on BU’s new theater production and performance space. Designed by Boston architectural firm Elkus Manfredi, the 75,000-square-foot theater complex will house the 250-seat Joan and Edgar Booth Theatre, production and costume shops, design labs, classrooms, and a landscaped plaza.
The theater will sit atop a two-level, 182-space parking garage. In addition, there will be a reconfigured surface lot with room for 104 cars, for a total of 286 parking spaces. A new loading dock will serve the production and performance spaces and the historic Peter Fuller Building at 808 Commonwealth Avenue.
Work on the production wing is slated for completion before the fall semester. The theater is expected to be finished in November 2017.
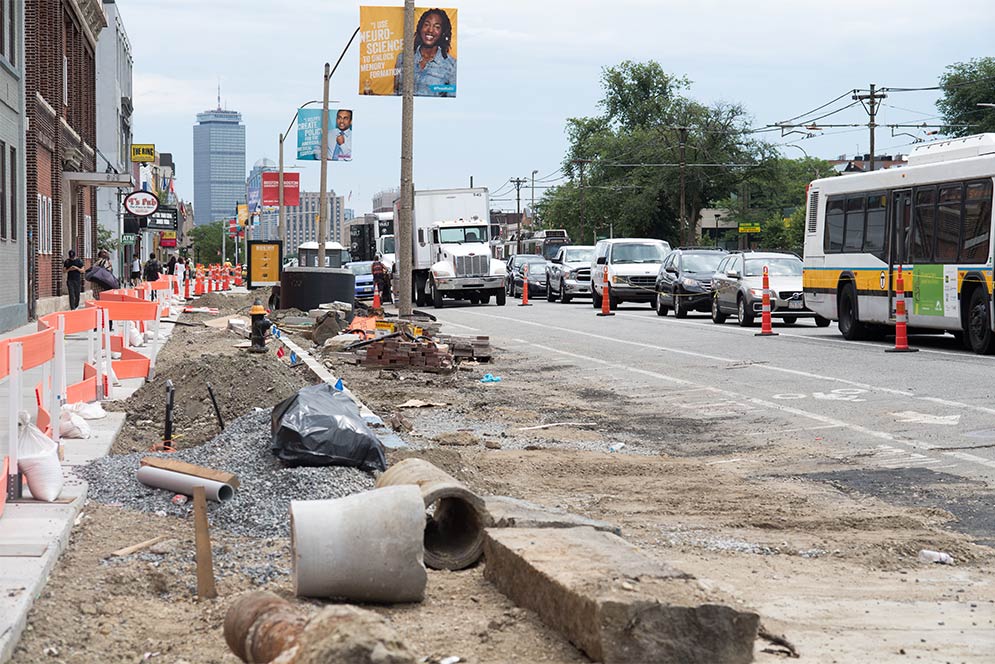
The Massachusetts Department of Transportation (MassDOT) is reconstructing Commonwealth Avenue to make it safer for bicyclists, pedestrians, and motorists, by creating new bike lanes, more accessible sidewalks, and new traffic signals.
DeWolfe Boathouse
619 Memorial Drive, Cambridge
Renovations to the Charles River boathouse will continue this summer with funding provided by the Athletics department. Workers will construct a locker facility for the women’s lightweight rowing team, relocate coaching staff offices, and refurbish the facility’s meeting room. New furnishings and branding enhancements are planned.
BU Academy’s Sargent Gym
One University Road
The building’s steam boiler is near the end of its life expectancy; the heating system will be converted from steam to hot water (hydronic heating boiler) this summer.
Photonics Center Lab
8 St. Mary’s Street
Existing lab space on the eighth floor of the Photonics Center will be renovated to support two new researchers. The state-of-the-art optical labs will house wet labs and multiple gas storage areas for nanotechnology research.
Registrar Classrooms
725 Commonwealth Avenue
Renovations to five classrooms will create six standard classrooms with 134 seats. The flexible classrooms will receive media and lighting upgrades and new furniture.
Learning & Event Technology Services
725 Commonwealth Avenue
Work in Room B-4 (currently an astronomy lab) will expand office space for Learning & Event Technology Services. The astronomy lab will be relocated to the fourth floor.
College of Arts & Sciences
Campus wide
Labs in 675 Commonwealth Avenue will be reconstructed to create new spaces for Earth and environment faculty. Casework, audiovisual work, and new finishes are planned.
Renovations to a second-floor lab at 685 Commonwealth Avenue will be designed to facilitate faculty collaboration and will also have new benches and finishes.
Work is also planned for various locations to accommodate 16 new CAS faculty; 22 faculty offices will receive new paint, carpet, ceilings, lighting, and furniture, and four labs will be renovated for new hires in chemistry, biology, and physics.
Dahod Family Alumni Center
225 Bay State Road
Work will begin to transform the BU Castle into the Dahod Family Alumni Center, which will welcome alums when they visit the University. The mansion’s exterior face, roof, and windows will be restored, and the interior will be renovated to accommodate Alumni Relations offices and meeting spaces. First floor space will also be converted to a faculty and alumni dining area. HVAC, electrical, and plumbing systems will be upgraded. The basement will house an expanded catering kitchen, the BU Pub, and a four-season patio outside the Pub. The LEED-certified project will provide the 100-year-old Tudor Revival structure with ADA accessibility.
College of Engineering
44 Cummington Mall
Workers will install a new a fire alarm system, including bidirectional amplifiers to improve communications.
College of Communication WTBU Radio Station
640 Commonwealth Avenue
Renovations to rebuild the student-run WTBU radio station will continue this summer. The College of Communication third-floor facility was destroyed by fire in 2016. Construction is expected to be complete by August 15.
ENG Biomedical Engineering Lab
24 Cummington Mall
Suites 223 and 224A will be renovated to accommodate a new biomedical engineering faculty member. The 2,500-square-foot area will have multiple optics labs and fabrication and electronics assembly spaces.
Sargent College of Health & Rehabilitation Sciences
635 Commonwealth Avenue
Refurbishments, such as paint, carpet, and furniture, to the fourth floor are scheduled to create offices for new Sargent faculty members.
Lab 420 will also be renovated for a new faculty member. A microscopy area will be installed, with new partitions and lab tables. Mechanical, electrical, and plumbing systems will be modified.
Design work will begin this summer for the replacement of the oldest centrifugal chillers on the Charles River Campus. The new energy-efficient chillers use modern refrigerants and are expected to last more than 25 years.
Lastly, a new high-voltage electrical line will be installed as a backup power line for the building.
CAS Biology Labs
3–5 Cummington Mall
Renovations are slated for labs on the second and fourth floors for a new biology faculty member. The work will consist of upgrades to mechanical, electrical, and plumbing systems, and new finishes.
Renovations to another second-floor lab will prepare the space for a new faculty member in the marine biology program.
Sargent College Research Labs
677 Beacon Street
Among the renovations are updating lab finishes, casework, HVAC, and electrical systems.
Myles Standish Hall
610 Beacon Street
Plans to preserve and modernize the original hotel and annex are under way. Constructed in 1926, this suite-style hotel has provided housing to BU undergrads since 1949. The LEED-registered design maximizes the number of private bedrooms and incorporates amenities and common spaces.
Phase 1 renovations will be completed this summer. Work began in May 2017 on phase 2, and phase 3 will start in May 2018. The project includes enlivening the Beacon Street streetscape with an active community space. Check back on BU Today this fall for a story about the new space.
Laundry Room Upgrades
Campus wide
During June and July, every laundry room in the Housing portfolio will be prepped for the replacement of more than 300 washing machines. Finishes and electrical and plumbing infrastructure will be updated to support the new washers. The new Energy Star machines are expected to save more than one million gallons of water annually.
Life Safety Systems
Campus wide
Fire alarm system upgrades, including installation of additional fire pumps, are slated for dormitory, rental, and research buildings.
Medical Campus
Conte Building
71 East Concord Street
Third-floor renovations to a 20-year-old laboratory to accommodate the Mass Spectrometry Lab will begin. The new open lab will incorporate modular, expandable benches, an enclosed mass spec area, a tissue culture room, a microscope room, a conference room, a kitchen, and offices. Restrooms will be updated to comply with ADA standards. The work also consists of hallway and elevator lobby renovations, electrical work, new LED lights, plumbing, flooring, paint, and HVAC work, and installation of a new air handler unit.
Houseman Building
778 Harrison Avenue
Several first-floor classrooms in the McNary Learning Center will be updated with new AV equipment, glass whiteboards, LED lighting, and paint.
Robinson Building
750 Harrison Avenue
Continuing Medical Education will be relocated to make room for classrooms and student lounge space. Over the summer, workers will install LED lighting and new flooring, doors, blinds, and signage. Direct digital controls will be added to the HVAC fan coil units.
School of Public Health Talbot Building
715 Albany Street
Cosmetic renovations to eight restrooms at SPH will continue this summer. The facilities have not been updated for more than 20 years. This work marks the beginning of efforts to refresh and modernize the Talbot Building.



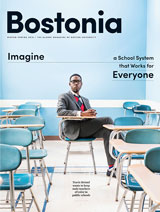
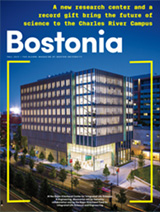





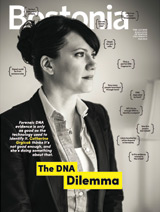
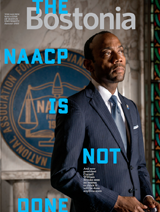
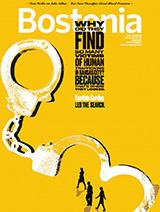



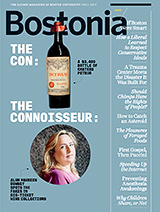
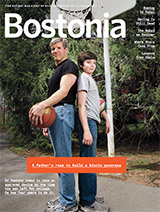

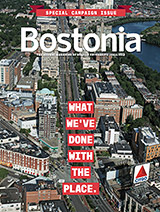
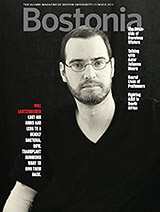
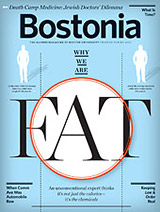





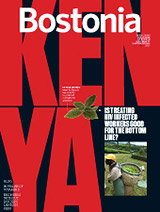
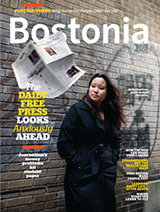

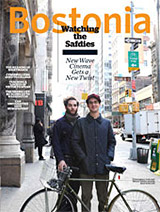



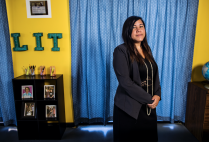
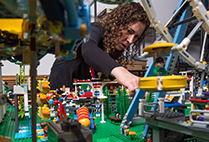

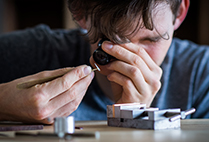


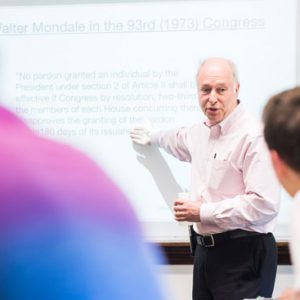

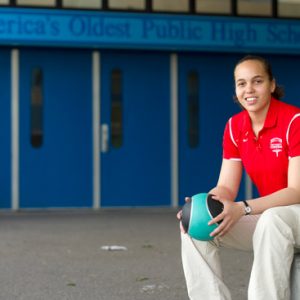


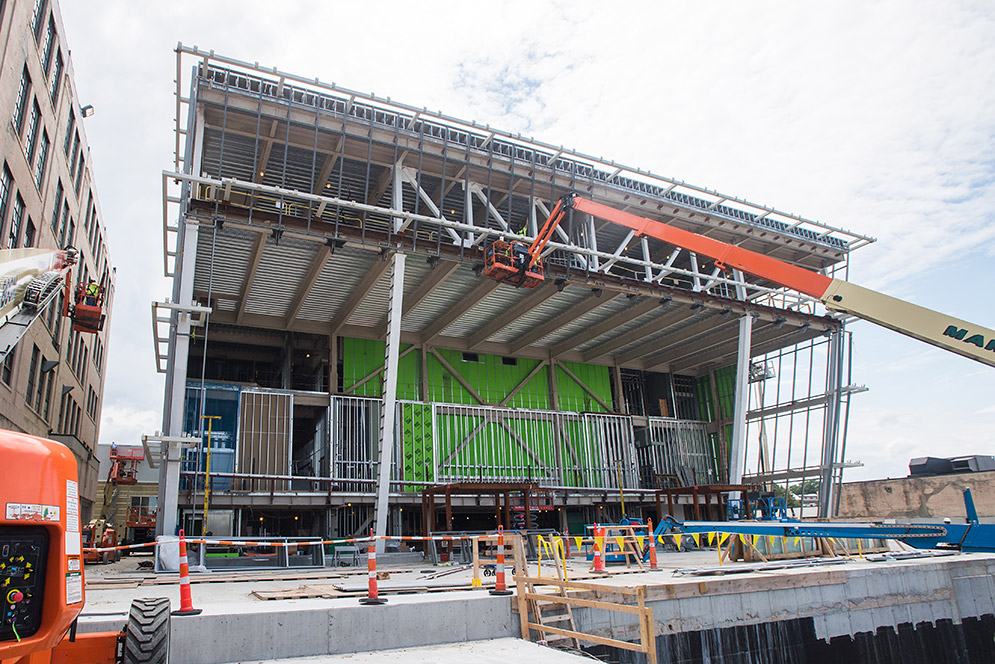

Related Stories
Summer Construction Heats Up
University-wide projects under way
Update on Summer Construction Projects
Work continues on Myles Standish, BU Theatre Center
Summer Construction on the Charles River Campus
20 projects totaling $70 million
Post Your Comment