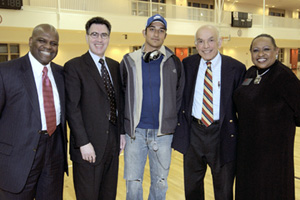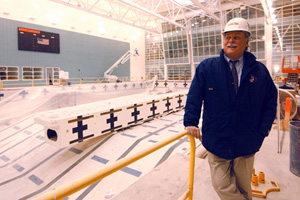 |
|
||
|
|||
Landmark campus center fulfills decades-old vision
By David J. Craig
|
|
A central meeting place on the Charles River Campus: Thousands of students, faculty, and staff each day will visit the new 270,000-square-foot Fitness and Rectreation Center, which is part of the John Hancock Student Village. Photo by Vernon Doucette |
|
“Since the whole is always greater than the sum of its parts, Boston University is greater than any single College or School connected with it,” Daniel L. Marsh wrote in Bostonia magazine in 1926, shortly after becoming the University’s fourth president. “Not only greater than any of its parts, but greater even than the sum of them; for there is an unexplored remainder, a glorious plus, in the synthesizing, unifying whole.”
In the 1920s, BU was hardly a unified whole in the physical sense. In fact, it consisted of an odd array of schools and colleges scattered throughout Boston. But Marsh and the presidents who followed — Harold C. Case, Arland F. Christ-Janer, John Silber, Jon Westling, and Aram Chobanian — worked diligently to establish Boston University as a prominent institution with a cohesive campus along Commonwealth Avenue and the Charles River.
With the April 1 opening of the new Fitness and Recreation Center, Boston University celebrates one of its most dramatic accomplishments toward that vision articulated nearly 80 years ago. The 270,000-square-foot center is among the largest, most modern recreation facilities in the nation and the linchpin of the 10.2-acre, $325 million John Hancock Student Village, which also includes the new Agganis Arena and apartment-style student housing. The center promises to be the University’s most popular stomping ground ever, a place where students and other members of the BU community can gather to exercise, socialize, and enjoy cultural events.
“As an urban university, it is vitally important that BU bring together students as much as possible, to create a hub of activity on campus where they can come and interact with one another,” says President ad interim Aram Chobanian. “We’ve been working constantly to achieve that over the years.”
And what will draw the crowds? The enormous breadth of fitness facilities, for starters: the center contains more than 100 pieces of cardiovascular equipment, more than 13 tons of free weights, a competition pool that can accommodate swimming and diving at the same time, a recreational pool, a 35-foot climbing wall, an aquatics area for training and rehabilitation, a whirlpool and sauna, racquetball and squash courts, seven courts of gymnasia space adaptable for basketball, inline hockey, or indoor soccer, and an eighth-of-a-mile jogging track suspended around the perimeter of one of the gyms. And then there’s a dance studio that can be converted into a 223-seat theater, a cafe and juice bar, seven multipurpose rooms for various academic and extracurricular activities, and Internet access.
|
|
Kenneth Elmore, dean of students (from left), Joseph Mercurio, executive vice president, senior Remie C. Ferreira (CAS’05), Aram Chobanian, president ad interim, and Katherine Kennedy, director of the Howard Thurman Center, celebrate the March 21 opening of the Fitness and Recreation Center for seniors, who had exclusive access to the facility several days before the rest of the University. Photo by Kalman Zabarsky |
|
The $97 million center is a dazzling piece of architecture as well, with bright, spacious interiors designed so that from most vantage points several activity areas can be viewed simultaneously, creating a sense of constant motion. “When you step into this building, you feel energy,” says Warin Dexter, director of the department of physical education, recreation, and dance (PERD), which oversees the facility. “We set out to build a truly spectacular facility, one that would be a landmark at the center of our campus, and we achieved it.”
Demands met
Planning for the Fitness and Recreation Center (familiarly called FitRec) began in the 1980s, when after purchasing the old National Guard Armory at the corner of Commonwealth Avenue and Harry Agganis Way, University officials determined to build a recreation center, sports arena, and student housing at the site. “The vision
always was to create a new focal point for the campus,” says Joseph Mercurio, executive vice president. “Student surveys conducted then and ever since have consistently stressed that students want a greater sense of community and more recreational space.”
The result was the Student Village, whose initial stages were completed in 2000 with construction of the upscale Student Village Apartments, at 10 Buick St., housing 817 students, and in 2002, with the unveiling of the 80,000-square-foot track and tennis center on nearby Ashford Street. The 6,200-seat Agganis Arena, which is home to several Terrier sports teams and is expandable to 8,000 seats for public concerts and performances, opened in January. Additional high-end residence halls are planned.
But it is the Fitness and Recreation Center that will have the most impact on students’ day-to-day lives, in part by greatly increasing available space for recreation activities that until now have had to be scattered around at small and outdated facilities across the Charles River Campus. In particular, the center will allow PERD to expand its offerings, which currently consist of more than 100 physical education classes each semester. The department also oversees 27 club sports and coordinates intramural sports programs with more than 6,000 participants annually, and has as well classes in aerobics, aquatics, dance, emergency response, fitness, and yoga. Undergraduate and graduate students automatically receive a membership providing access to all the center’s fitness facilities and discounted rates for enrollment in PERD’s noncredit courses. Part-time students, faculty, staff, and alumni are eligible to purchase memberships (see story below for details).
Academic programs will expand into the building, too: faculty and students from Sargent College of Health and Rehabilitation Sciences, for instance, will provide orthopedic treatment, nutrition counseling, fitness evaluations, and athletic training at the facility’s Ryan Center for Sports Medicine and Rehabilitation.
Mercurio visited several similar but smaller recreation facilities on college campuses around the country while the Fitness and Recreation Center was being planned and says he took back an important lesson: think big. “We heard from a lot of college officials that they loved their new facilities, but that they were too small to handle the student demand,” he says. “Ours is definitely one of the bigger buildings in the country because we knew it needed to be of a sufficient scale to service our entire student population.”
Healthy hangout
By drawing an expected 4,000 people each day, the Fitness and Recreation Center undoubtedly will create a new center of gravity for the University community and link the east and west ends of campus. “I’ve heard from students living in the west end of campus that they sometimes feel a bit disconnected and isolated from the rest of BU,” says Dean of Students Kenneth Elmore. “This is exactly the type of facility that will pull together these areas.”
|
|
Warin Dexter, director of the department of physical education, recreation, and dance, last year at the Fitness and Recreation Center’s competition pool, when it was still under construction. Photo by Vernon Doucette |
|
The center’s benefits to student quality of life hardly end with building community, however. “One of the underlying goals of John Silber, Jon Westling, and now Aram Chobanian in building this center,” says Mercurio, “is to engender in the majority of our student population good health and lifestyle habits that will last the rest of their lives.”
Elmore adds that the center provides another venue to keep students safe and on campus when they socialize. It also will foster mentoring relationships, he says, because it draws faculty members and staff, as well as students. “BU makes it a priority to create opportunities for students to interact with faculty, in particular, and our Student Union even has a committee specifically to encourage those types of interactions,” he says. “What I hear from students is: ‘Faculty members don’t get in our way, they let us have fun, and they’re pretty engaging.’”
And as the Fitness and Recreation Center keeps students on campus, Mercurio says, it benefits the broader Boston and Brookline communities. “One goal of creating the Student Village is certainly to keep students living on campus, which keeps them out of the housing market in the surrounding residential neighborhoods and creates affordable housing,” he says. “The amenities at the Student Village have actually increased demand for on-campus housing by more than the 817 bed spaces we’ve built there so far, so our strategy is working even better than we expected. We’ll begin planning for the next residential building very soon.”
![]()
1
April 2005
Boston University
Office of University Relations


