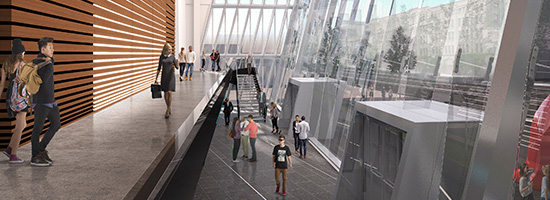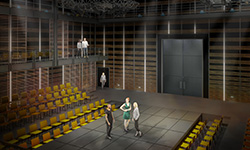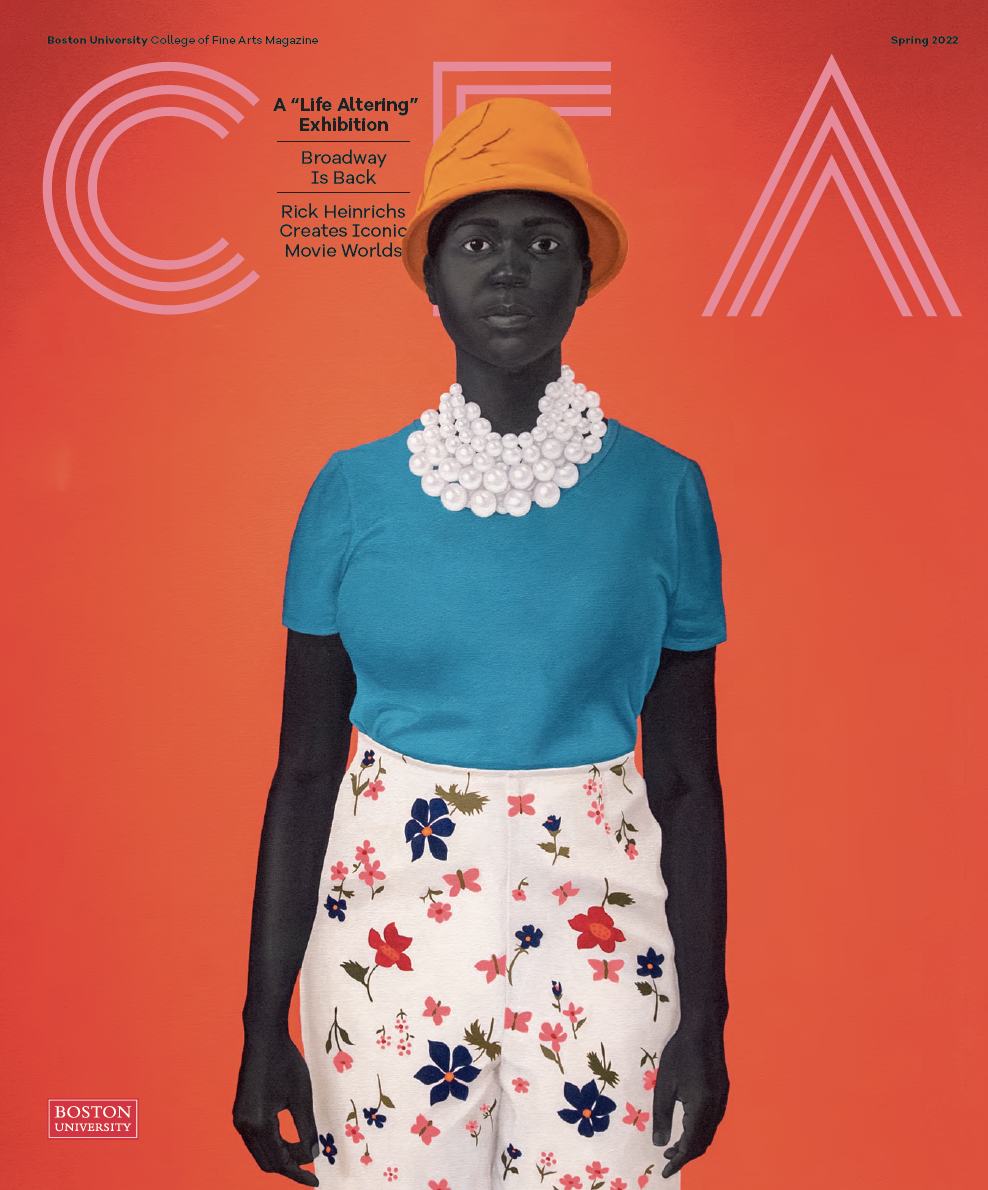A New Stage for CFA
The lights go up on the Joan and Edgar Booth Theatre
By Esprit staff
Actors throughout the world make do with makeshift stages in cinemas, bars, and town halls. Even the greatest stars of screen and stage may spend a lifetime treading borrowed boards. As part of a major overhaul of its spaces for the arts, Boston University is bringing a new theatre complex to the heart of its Charles River Campus—and in late 2017, students will step onto a stage built just for them.
The project is funded in part by a naming gift of $10 million from leading global financier and self-described sports zealot Steve Zide. Zide, a Boston University trustee, says the gift is a fitting and poetic tribute to his theatre-loving wife, Janet Zide, and his in-laws, who brought the joy of stage performance into his life and the lives of the Zides’ four children.
Rising from a former parking lot at the edge of 808 Comm Ave in what will eventually be an arts campus within West Campus, the theatre will bear the names of Janet Zide’s parents as the Joan and Edgar Booth Theatre. Edgar Booth passed away recently, but Zide’s mother-in-law, Joan Booth, remains an active patron of the arts and a Broadway aficionado, says Zide (LAW’86).
“It’s not an area that I would normally have thought of, but it struck me as the perfect thing to honor Jan’s parents and to give back in a way that’s meaningful to Jan and to me,” says Zide, senior advisor of private equity at the New York offices of international private equity and investment capital firm Bain Capital. He believes that exposure to the arts is an essential part of the mission of all great universities and in the development of full and productive members of society.
“BU is ascendant in so many disciplines since President Brown became part of the community, and we really feel that performing arts are a critical piece of a great urban university,” Zide says. “We wanted to make sure that students interested in performing arts have the opportunity to pursue their passion, the way, for example, medical, law, and business students have the facilities to pursue theirs.”
President Robert A. Brown says he believes that the arts should be part of every student’s experience at Boston University. “When we open the Joan and Edgar Booth Theatre, we will have at the heart of our campus a state-of-the-art theatre as the centerpiece for the role that the students and faculty of the School of Theatre play in fulfilling this goal,” says Brown. “We are deeply grateful to the very generous gift from Steve and Jan Zide—honoring Jan’s parents—that made it possible for us to make this project a reality.”
Designed by the Boston architectural firm Elkus Manfredi, the 75,000-square-foot theatre complex will include the 250-seat Joan and Edgar Booth Theatre, production and costume shops, design labs, classrooms, and a landscaped plaza. When the complex opens, it will be the first time in decades that CFA performance and production students have been housed in the same dedicated location. The theatre will be the centerpiece, funded in part by monies from the 2016 sale of the BU Theatre, the longtime home of the Huntington Theatre Company.
Lynne Allen, CFA dean ad interim, says the gift from the Zides highlights how important theatre and the arts are to our culture. “The naming of the theatre is an incredible gift to the College of Fine Arts community,” Allen says. “It is also a gift to every BU student and faculty and staff member. The theatre will be accessible and central to every BU student’s life.”

The lobby will encourage the community to own the space. Photo courtesy of Elkus Manfredi Architects
In recognizing the generosity of Zide’s gift, Allen hopes it inspires others to support the new space. “This is an incredible moment in time for the School of Theatre, College of Fine Arts, and Boston University. The energy of this new chapter is palpable and alumni support is essential as we finish this space. I encourage our alumni to contribute to this campaign, support the endeavor, and join us in celebrating the space when it opens.”
Jim Petosa, director of the School of Theatre, hopes that a unified home for CFA’s performances and students at the heart of the Charles River Campus will spark cross-disciplinary collaborations and encourage more students, staff, and faculty to attend performances.
“What was most exciting about our project was participating in the design of a new purpose-built 21st-century cultural facility from the ground up,” says Petosa, who was part of a faculty team that collaborated with the architects. “We arrived at this extraordinary space that provides a performance venue that encourages innovation, teaching spaces that are appealing and a joy to inhabit, studio spaces that give students a wonderful environment in which to work, and production shop spaces that are fully dedicated to the productions we undertake.”
For Zide, the theatre is not just a way of showing his appreciation for his wife’s family. It’s a way of showing his appreciation for all of those who have invested in the future of the University. “We all benefit from those who came before us who took the time and interest to make investments and commitments in the future,” he says. “We wanted to be part of that same cycle, and we’ve been very fortunate to have the ability to invest in the BU community and current and future students.”
Opening our doors—and walls
A new studio for graphic design and a renovated façade for 855 Comm Ave
Another program is already enjoying life in its exclusive, specially designed headquarters. Before moving into a 13,000-square-foot studio in summer 2016, graphic design faculty sometimes had to borrow classrooms—even making a temporary home in a former pizza restaurant. The newly opened graphic design studio at 808 Comm Ave has modular workstations, flexible presentation areas, classrooms, faculty offices, and stunning views of the Charles River. “We can take control of our environment and set it up the way we need to, to foster the kind of work we want to make,” says Kristen Coogan, an associate professor of graphic design. “Depending on what the project is, what the discourse is, we can design our space and be thoughtful and engaged practitioners.” The program’s enrollment numbers are at an all-time high and, thanks to the studio, the College expects to expand further.
CFA is not just opening doors to more students; it’s opening its walls. Nearly a century ago, when 855 Comm Ave was a Noyes Buick dealership, its façade was marked by towering arched windows. The arches were bricked up decades ago, but thanks to the support of generous donors, the windows are coming back, exposing galleries and theatre classrooms to the street.
“The biggest deficit of the current façade is that nobody knows what goes on in CFA unless they walk in the door—and let’s face it, if they don’t have a reason to, they don’t come in,” says Allen. “Opening the windows will allow the world to see activity, to see art in the gallery vitrines, to see students inside, and to have open access doorways that are inviting.”
The changes will “improve the look and feel of CFA along upper Commonwealth Avenue,” says Jane Pappalardo (’65). “To restore the openness that was once there and to create a destination for performance for students, alumni, and Boston arts lovers, is the most thrilling accomplishment for this esteemed University.” Jane’s gift with her husband Neil Pappalardo, as well as gifts from Nina Tassler (’79, Hon.’16) and Gerald Levine (’79), and Andrew (Par’14) and Julie Stanton (Par’14) will help make the renovation possible.
Allen calls the projects a “facelift to the outside world” and says they—along with the $15 million construction of School of Music practice rooms in 2008 and 2009—demonstrate the University’s commitment to the College of Fine Arts. She hopes that encourages more donors to step forward to support the arts, and these projects in particular.
“The renovations and purpose-built structures send a message from the upper administration that the arts are important at BU, and BU is willing to support them,” she says. “In a major research university, which has a focus on STEM study and research, this is an example of how BU values all aspects of a creative life and believes it should be part of every student’s experience. We at CFA take that as a license to expand and explore beyond our own walls.”
SUPPORT CFA PROJECTS HERE. TO SUPPORT ACTIVITIES IN THE JOAN AND EDGAR BOOTH THEATRE AND DESIGN & PRODUCTION COMPLEX, CONTACT CHRIS MARRION, ASSISTANT DEAN, AT (617) 353-3345 OR CMARRION@BU.EDU.













