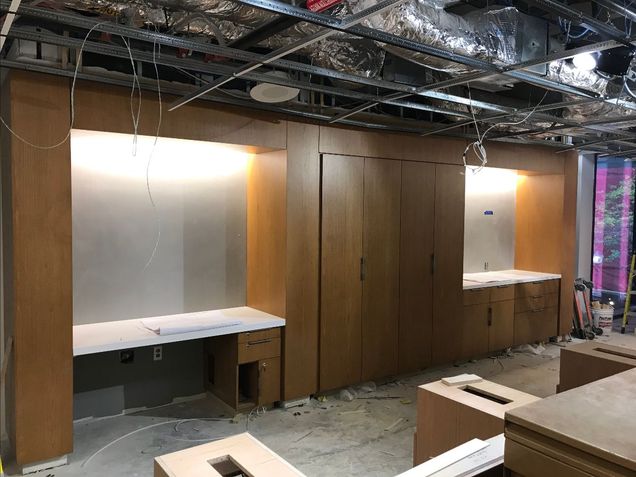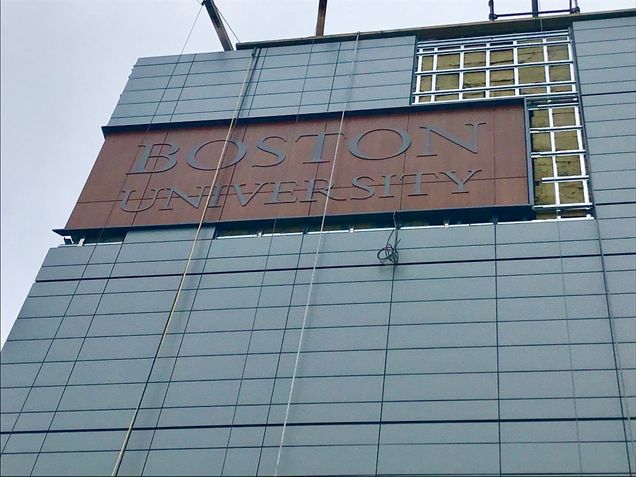Goldman School of Dental Medicine – Construction Update – 11/08/19
During the weekend of November 9:
- On Saturday and Sunday, work will continue throughout the interior of the seven-story west addition, with the focus on the first-floor auditorium and student and resident lounge areas. On Saturday, crews will continue working on the exterior façade on all sides of the building and on the roof level where they will continue installing the rooftop mechanical screen wall. Crews will also be working above the ceiling on the seventh floor, bolting steel columns (installed on the roof to support the roof screen wall panels) to the underside of the roof deck. Work will also continue on the exterior of all elevations.
During the week starting November 11:
- Restoration of the exterior perimeter of the building will begin this week, starting with the removal of the mockup wall (originally placed as a workmanship model and for City approval) on the west side of the building.
- On the exterior of the existing GSDM building, installation of decorative terracotta façade panels and faux wood trim panels will continue along the south and north elevations. On the east elevation, workers will continue adding the anchors, clips, and support rails for the new façade panels. Work will also continue on the rooftop mechanical screen wall.
- Following last week’s dismantling of the mast climber work platforms along the west elevation of the seven-story west addition, crews will work off of mobile lifts to infill bricks at locations where the mast climbers were originally attached to the building structure.
- Installation of formwork, rebar, and eventually concrete will also continue for the new steps and planters at the new East Newton Street entrance.
Floor by floor progress:
- On the first floor of both the seven-story west and two-story north additions, work on the new walls, ceiling system, and raised seating platforms in the auditorium will continue. Flooring and wall tiling will continue in the two new student and resident lounge bathrooms. Installation of terrazzo flooring will continue in the new student lounge area.
- On the second, third, fourth and fifth floors of the seven-story west addition, workers will complete installation of ceiling tiles, mechanical and electrical devices,cabinets, and work counters.
- On the sixth floor of the seven-story west addition, corridor walls connecting the new addition to the existing building will be finished.
- On the seventh floor of the seven-story west addition, workers will continue placing light fixtures and diffusers in the completed ceiling grid. Installation of cabinets and counters will resume in the patient registration and reception areas.
As a reminder to all, please be aware of all directional signage, as pedestrian travel paths may be altered at both the interior and exterior of the building. Your safety is imperative!

