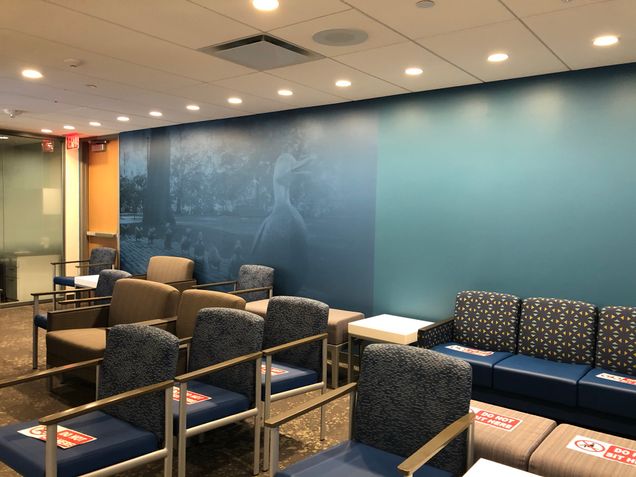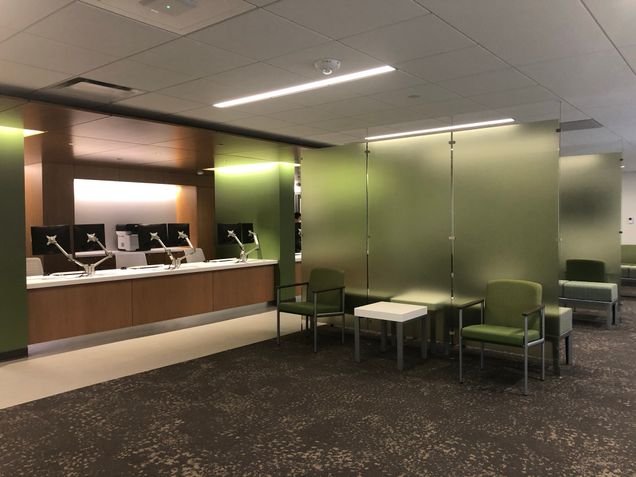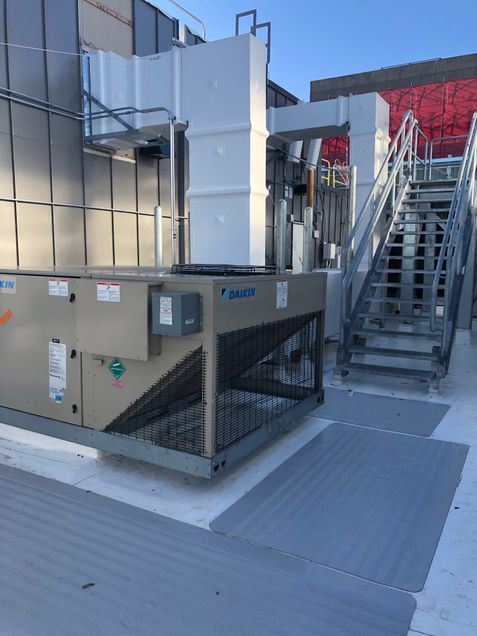Goldman School of Dental Medicine – Construction Update – 12/11/20

Special Note:
On Wednesday, December 9, 2020, GSDM received approval from the Department of Public Health to begin patient care in the Phase 3 fifth-floor patient treatment center.
Following this approval, GSDM will officially open and welcome a full day of patients in the newly renovated fifth-floor patient treatment center on Monday, December 14, as scheduled. Within the patient treatment center will be Group Practices 5 and 6, a dispensary, digital dentistry laboratory, supply space, consultation spaces, x-ray spaces, student lockers and a patient reception and waiting space.
This milestone also kicks off the start of the fourth and final phase of GSDM’s addition and renovation project on the sixth-floor of 635 Albany Street as Shawmut Design & Construction initiates the demolition phase of the renovation.
During the weekend of December 12:
- On Saturday, December 12, the second phase of microscope replacement takes place in the Postdoctoral Endodontics Patient Treatment Center on the existing second floor of 635 Albany Street. A crew will install two (or, optimistically, three) of the remaining eight new microscopes. The affected patient treatment rooms will be ready for patient care on Monday morning, December 14.
During the week starting December 14:
- From Sunday, December 13, through Thursday, December 17, night-shift work will continue from 10 p.m. until 6 a.m. With the vertical waste pipe replacement completed last week, crews will now focus on the replacement of any existing horizontal branch piping identified to be in poor condition during the completion of the main vertical pipe replacement. At the end of each shift, temporary panels will be installed over each access hole prior to GSDM opening in the morning. The goal is to complete the horizontal pipe replacement early this week, followed by the patching of the drywall and painting on the second, third, and fourth floors by the end of the week.
- Work on the Phase 4 renovation of the sixth-floor patient treatment center will begin on Monday, December 14; it will begin with the installation of temporary power and lighting and the disconnection of the existing sprinkler system in the construction area. Following the installation of temporary utilities in the work area, crews will remove the existing mechanical, electrical, and plumbing systems.
- Also during night-shift work, crews will be working in the newly renovated fifth-floor ceilings to disconnect the infrastructure to the existing dental chairs in the sixth-floor patient treatment center. This is one of the first tasks to be undertaken in Phase 4 of the GSDM addition and renovation project.
- Crews will be completing their work on the roof this week with finishing touches and cleaning, as well as an inspection by the roofing manufacturer.
- Upgrades to the existing second elevator will continue, with crews working in the elevator machine room on the building’s penthouse level.
Please consult these additional resources as needed:
- GSDM COVID-19 information: http://www.bu.edu/dental/covid-19-information/. This web page is a repository of all communications issued to the school community by the GSDM leadership. It also includes links to the Boston University and Boston University Medical Campus COVID-19 websites.
Please be sure to note all directional signage and markings within the GSDM building, and the designated stairs for travel between floors. Each stairway is marked with signage that shows the permissible direction of travel. Circulation may be revised to accommodate both construction and proper physical distancing as the school continues to evolve plans and operations for the phased re-opening and increased number of people in the school. These actions align with the COVID-19 guidelines issued by state regulatory agencies and by Boston University.
We hope that you remain safe and healthy. As always, your safety is imperative!

