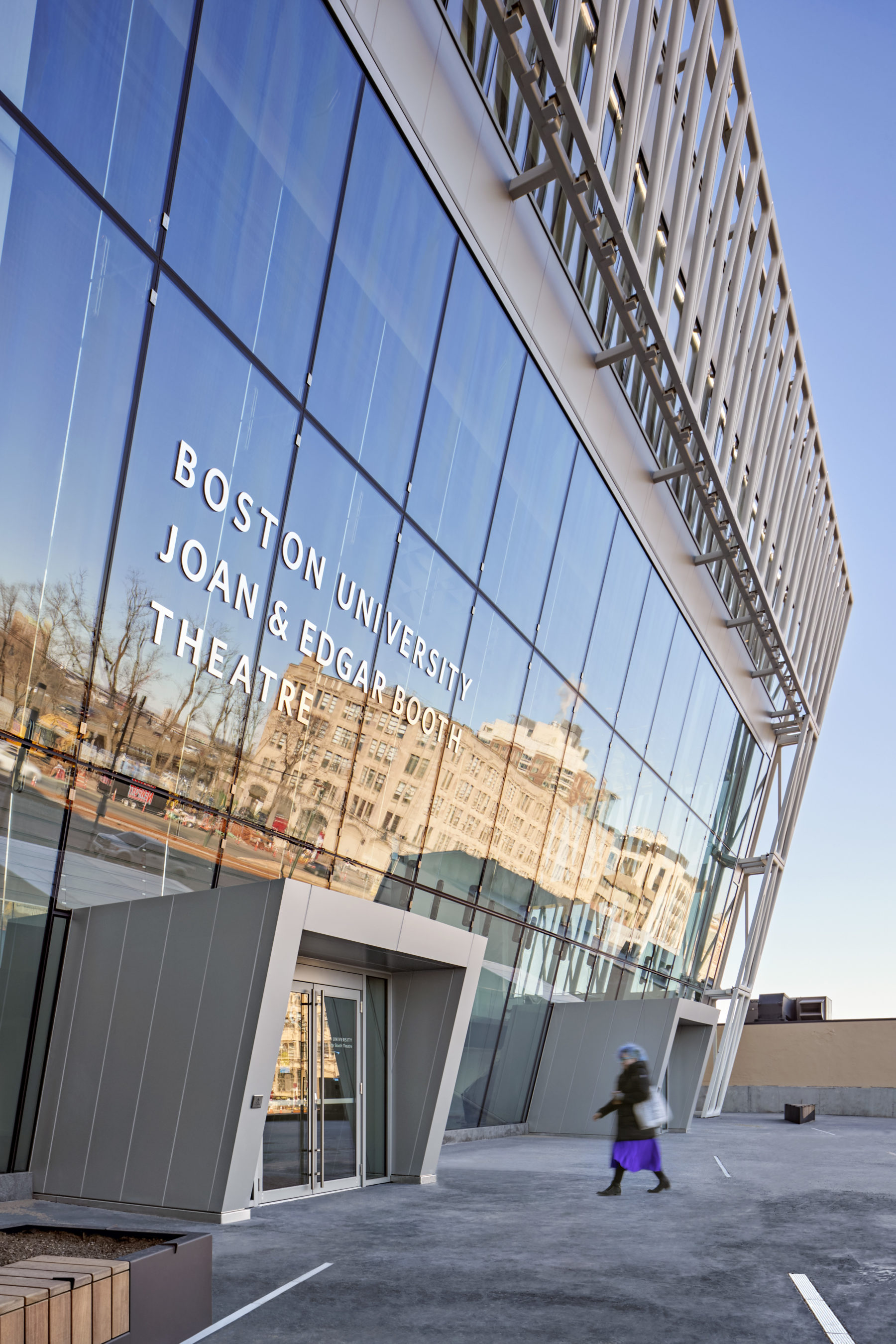820 Commonwealth Ave.
Boston University’s new theatre complex includes the Joan & Edgar Booth Theatre and the College of Fine Arts Production Center. The state-of-the-art multi-functional studio theatre and the CFA production facility has a full complement of support spaces and design labs for teaching and producing student theatre. This new complex allowed the School of Theatre to relocate its acclaimed programs in design and technical production, previously located on Huntington Avenue, to be in close proximity to other programs in theatre and opera performance.
The following key components are included in this roughly 75,000 gross square feet project:
-
- Joan & Edgar Booth Theatre—A multi-functional studio theatre with a seating capacity of up to 250 depending on the configuration of the stage.
- College of Fine Arts Production Center—Production and support facilities including high-bay spaces for constructing and painting scenery and props as well as low-bay costume shops.
- Faculty offices and studios for teaching lighting, sound, costume, and scenery design.
- A two-level subsurface parking garage containing and a reconfigured landscaped surface parking lot together containing 290 parking spaces.
- A landscaped plaza fronting Commonwealth Avenue and fully landscaped buffer zones fronting Essex and Dummer Streets.
Photos courtesy of Robert Benson Photography ©
Project Awards:
Construction Management Association of America: Project Achievement Award – New Construction
Society of Registered Architects: National Design Award of Honor
Boston Society of Architects: Award for Design Excellence
AIA New England: Honor Award
Architecture MasterPrize: Honorable Mention – Educational Building
American Society of Architectural Illustrators: Rendering Award of Excellence – Architecture in Perspective
75k
SQ FT
250
Seat theatre
290
Parking spaces
Project Team
Project Management:Walt Meissner, David Flynn, Paul Rinaldi, Amy Barrett, & Mike RagusaOwner's Project Manager:Stantec Consulting: John Barszewski, Kristi Dowd, & George Cole
Architect: Elkus Manfredi Architects
General Contractor:Bond Brothers
Structural Engineer:Amman & Whitney
MEP/FP Engineer:Vanderweil Engineers
Landscape Architect:Mikyoung Kim Design
Theatre Programming, Desgin, Lighting, & AV:Auerbach Pollock Friedlander

