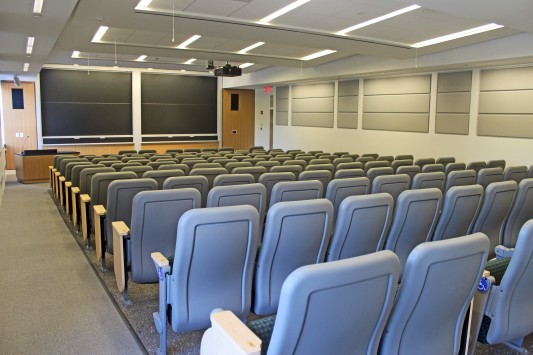Three lecture halls and a case room were identified as a high priority for renovation in summer 2014. The rooms, located in 685 and 725 Commonwealth Avenue, are scheduled and managed by the University Registrar. These rooms were recommended for major renovation by the Classroom Steering Committee and the College of Arts & Sciences. The project’s goal was to afford each student improved sight lines to the teaching area and instructional media consistent with the University’s standards. The project also involved replacing audio/visual equipment. The total scope of the renovations encompassed 5,540 square feet and 380 total seats.
Project Team
Project Management: Paul Rinaldi, Colleen McGinty & Jill Brown (Campus Planning & Operations), Office of the Provost, and IS&TArchitect: EYP Architecture & Engineering
General Contractor: Lake Contracting

