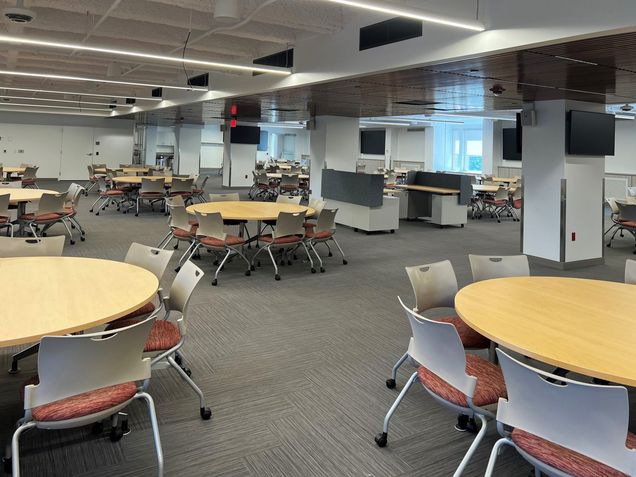
The new space on the fourth floor of the Instructional Building (L) can be used in several modalities to support the increasing focus on team-based education in medical and health science professions. The space has been renovated to accommodate a large team-based learning classroom, two medium-sized classrooms, new restrooms, and a new mechanical system. The room is flexible enough to be used as a large assembly and social event space holding up to 600 people.
The BU Aram V. Chobanian & Edward Avedisian School of Medicine plans to hold special events, such as the annual White Coat Ceremony and Match Day, in the new space. Technology that includes cameras with tracking software, large screens, microphones, wireless screen sharing, and integrated audio systems support digital collaboration. Acoustic performance was optimized through the choice of flooring, upholstered seating, and ceiling treatments.
Among additional features are new LED lighting, an updated HVAC system, and ducted HEPA filtration air purifiers.
Project Team
Project Management: Ed Jacques (Campus Planning & Operations)Contractor: DMar Construction
Architect: SmithGroupJJR, Inc
Photography: Chobanian & Avedisian SOM