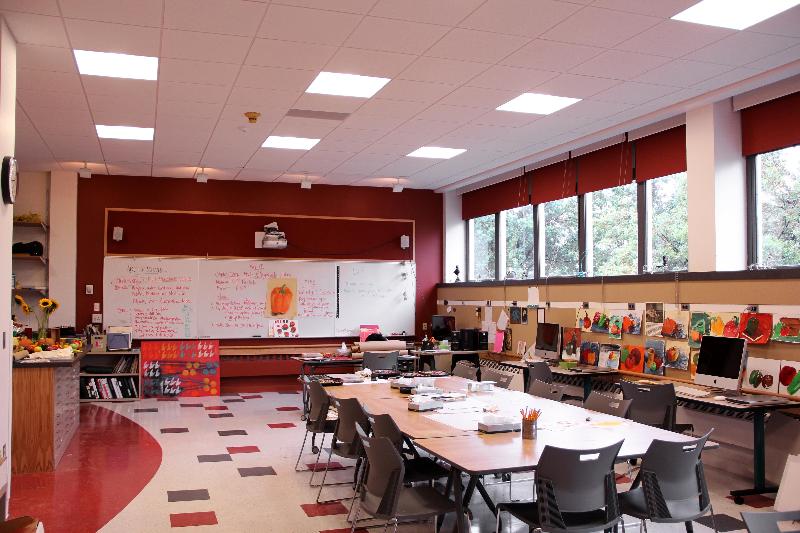As an institution striving to educate talented students who are passionate about learning and exploring intellectual interests, the Boston University Academy must have facilities of the highest quality. With the renovation of one of the classrooms on the third floor of the building, a modern, redesigned art room opened at the start of the 2012 school year.
The project was designed to consolidate the spaces already being used for the art program at the Academy, spanning two rooms which left materials and supplies unorganized. The renovation includes a smart board, a large counter for laying out work and materials with flat file space underneath, as well as a wide array of shelving and a tack board with a tray for displaying art during class critiques and art shows.
Project Team
General Contractor: Chapman Construction/DesignArchitect: Beacon Architectural Associates

