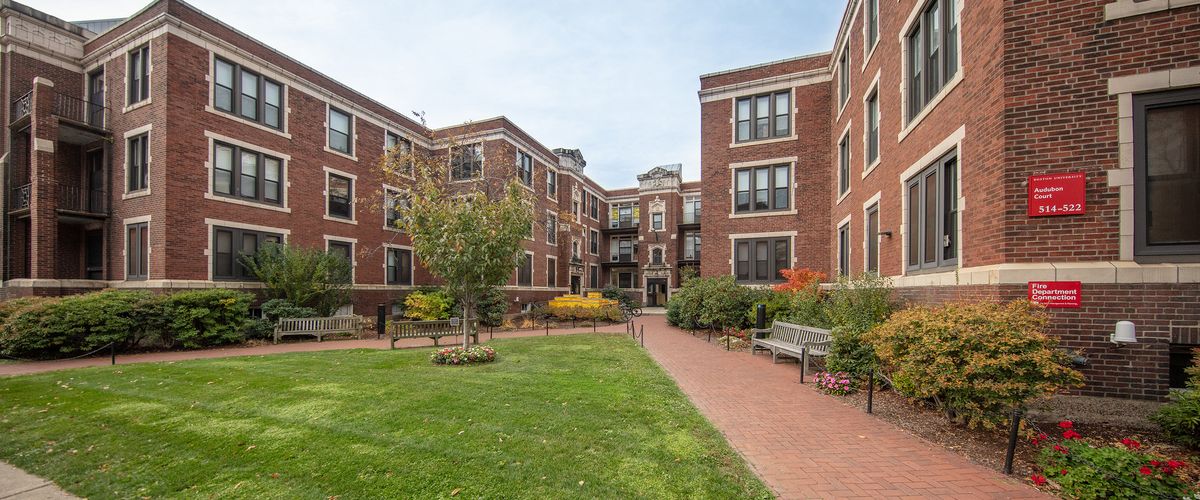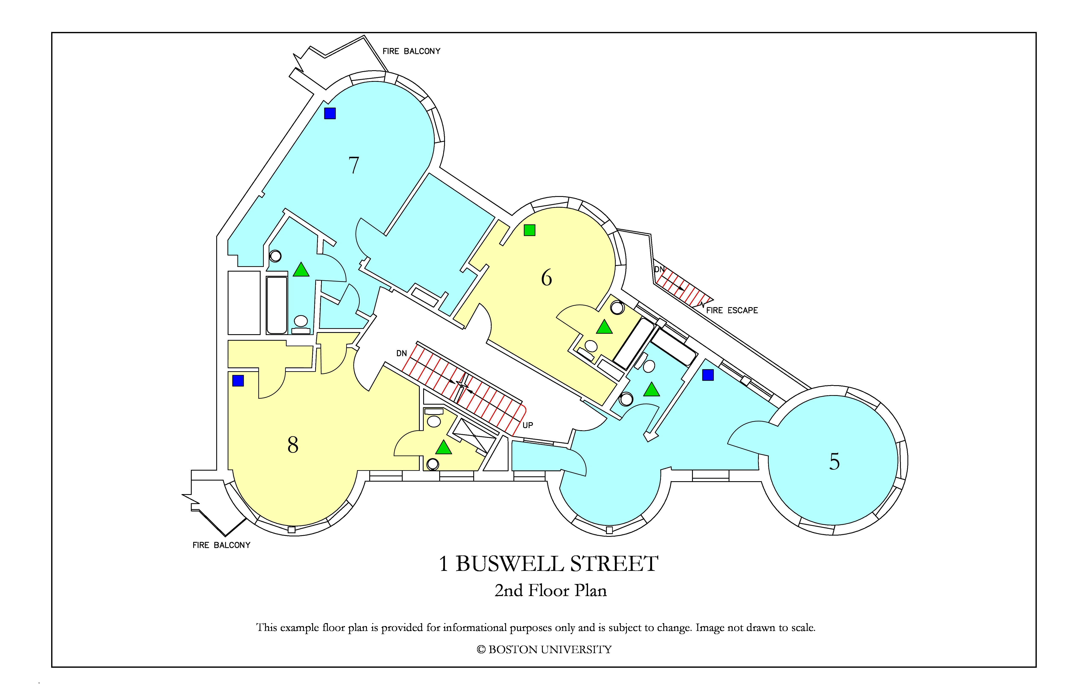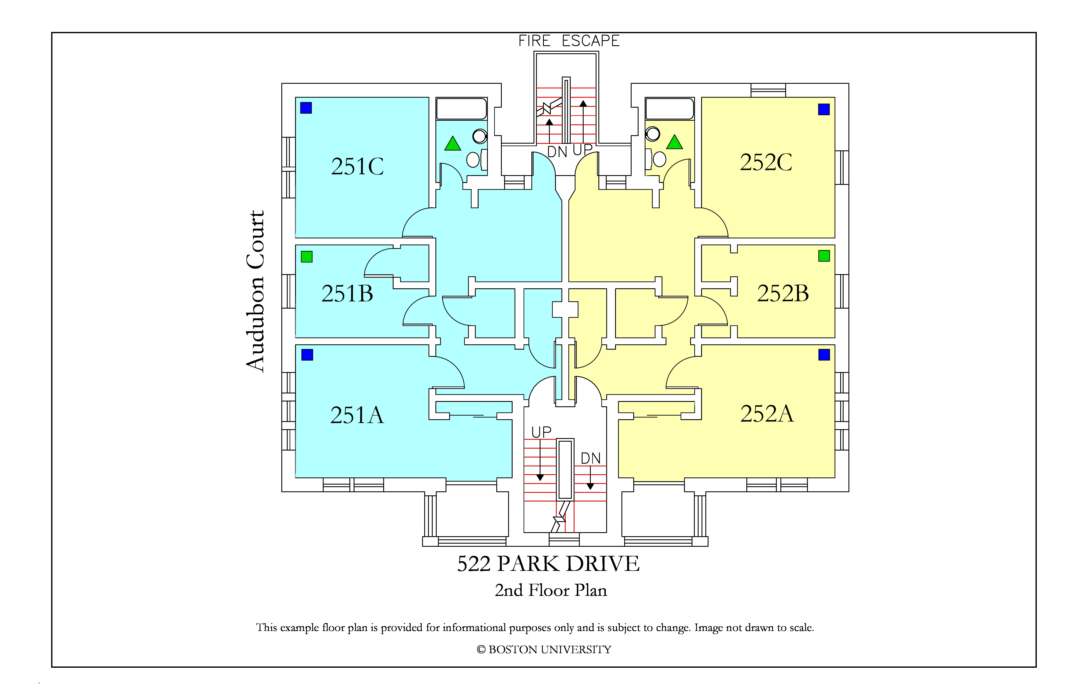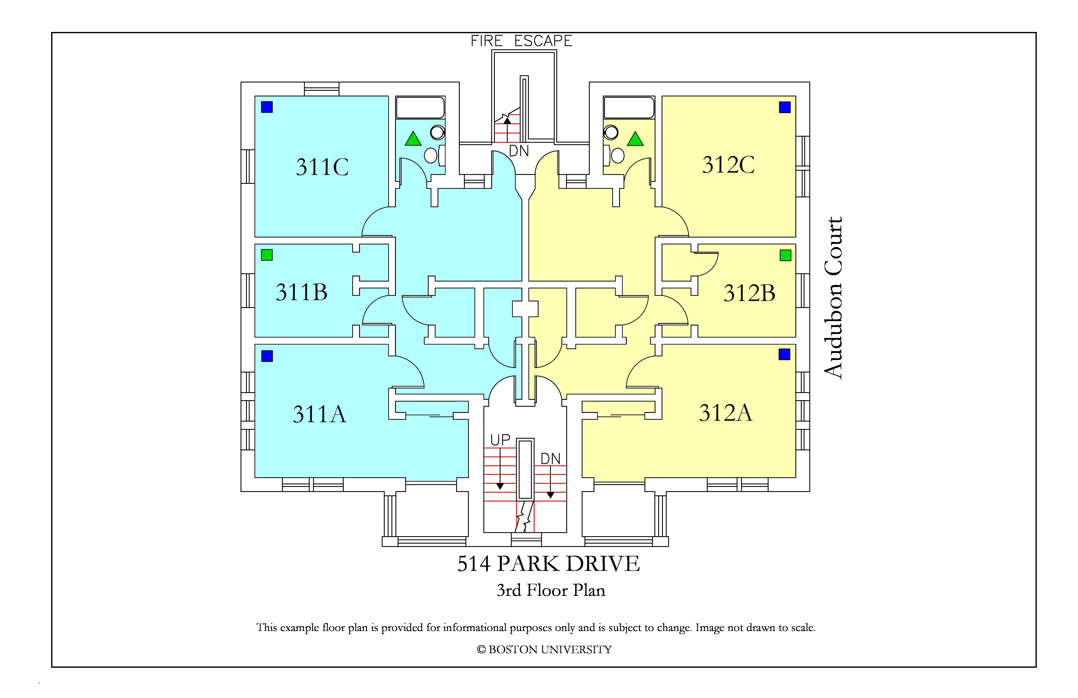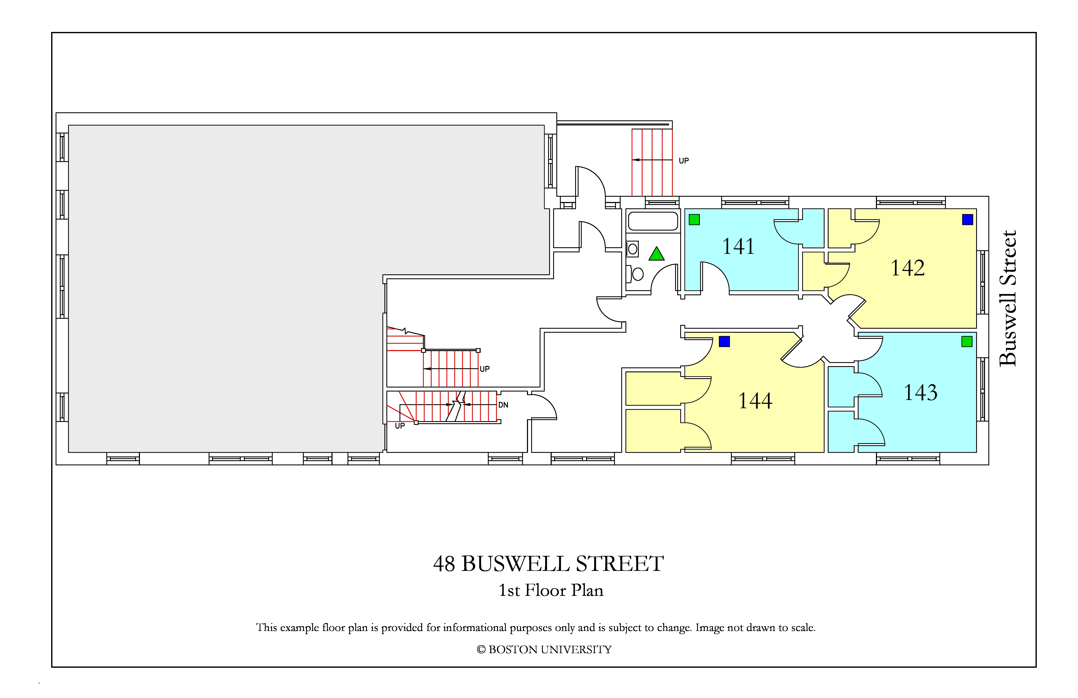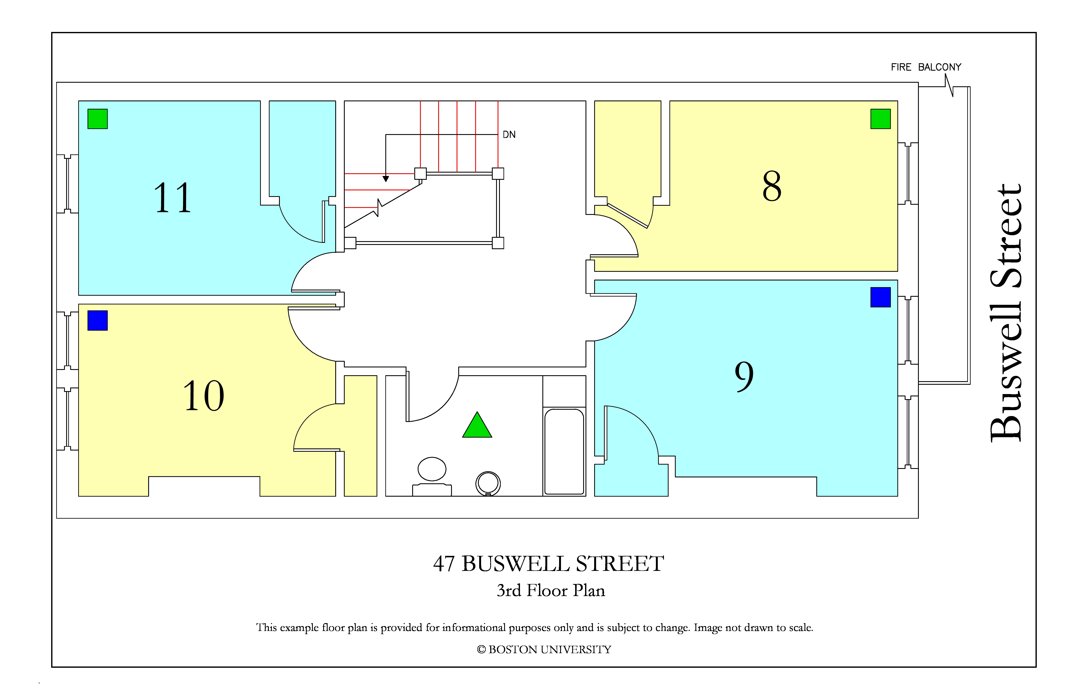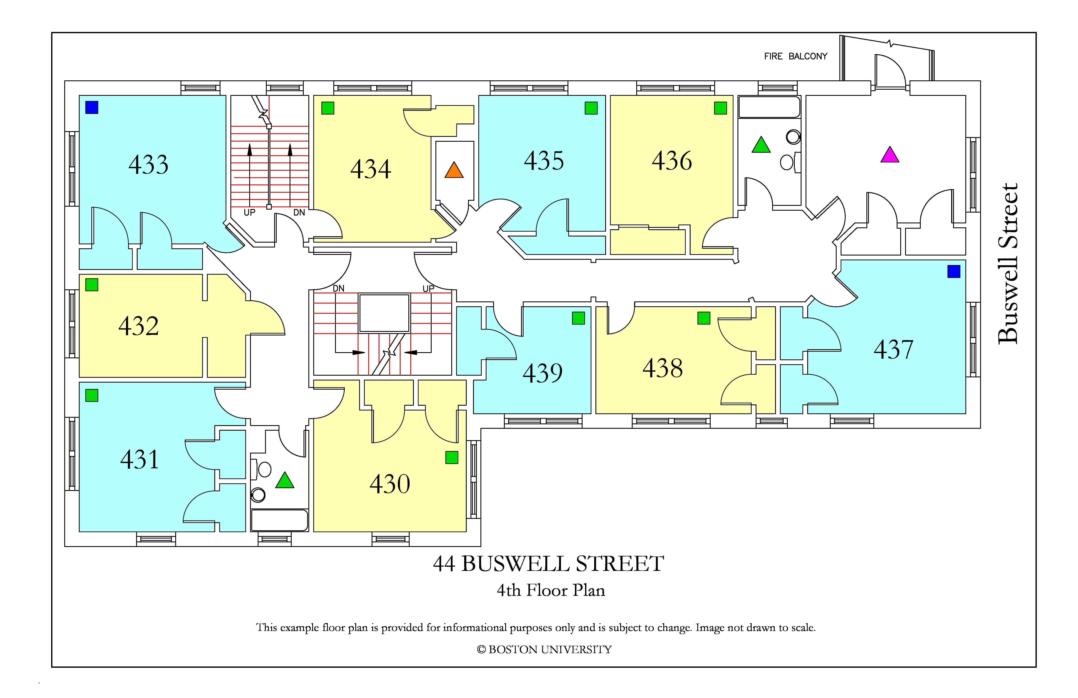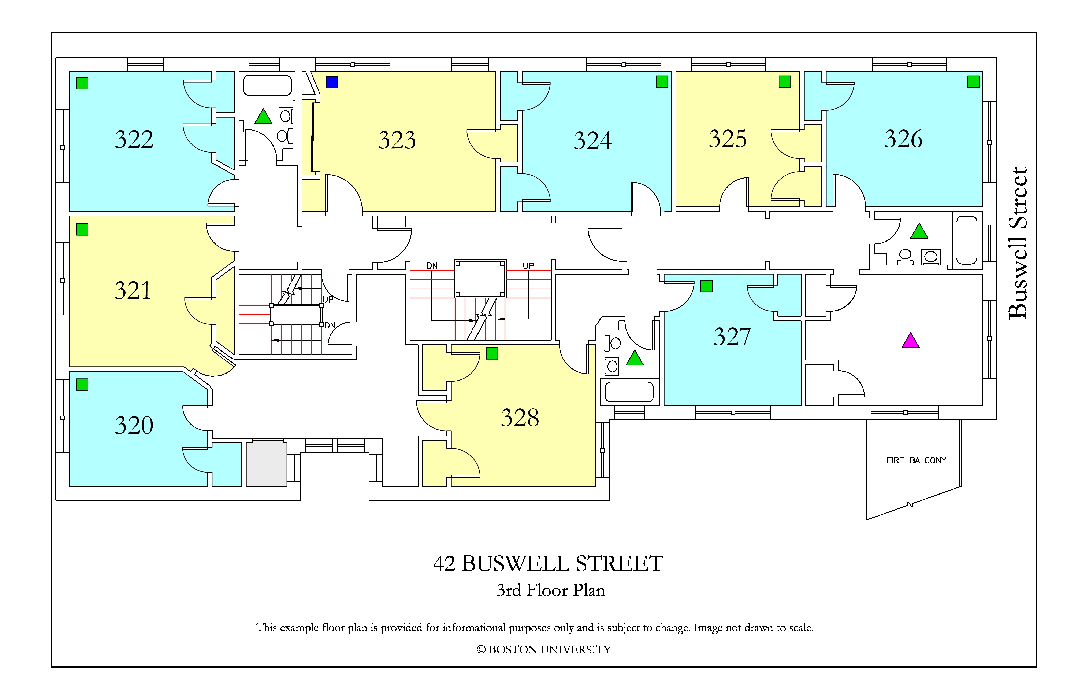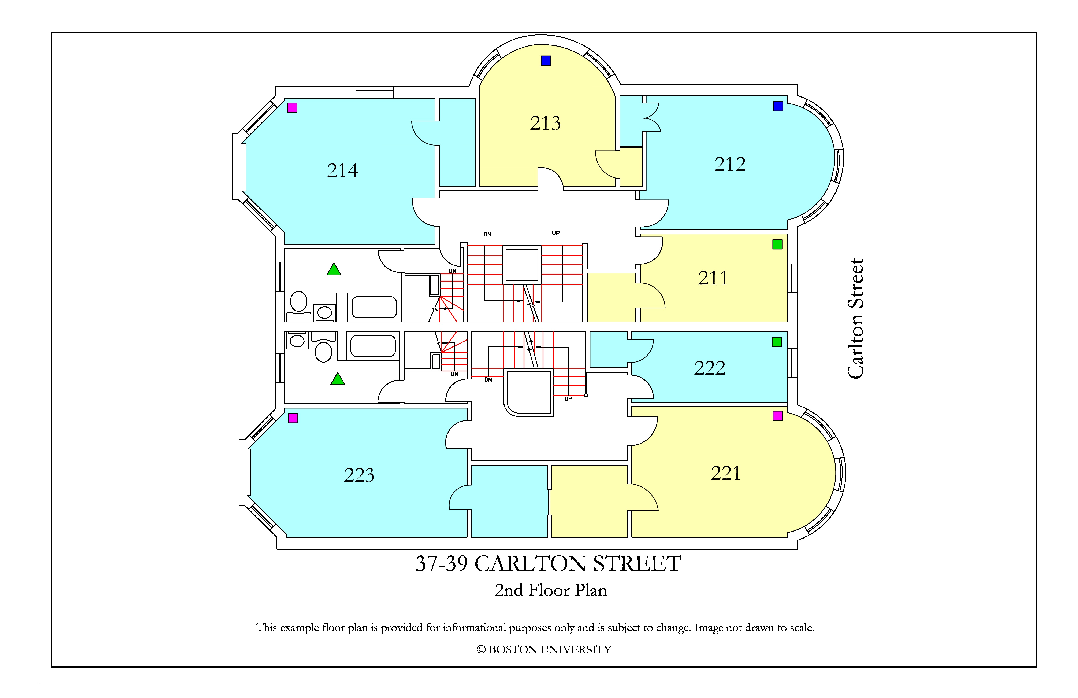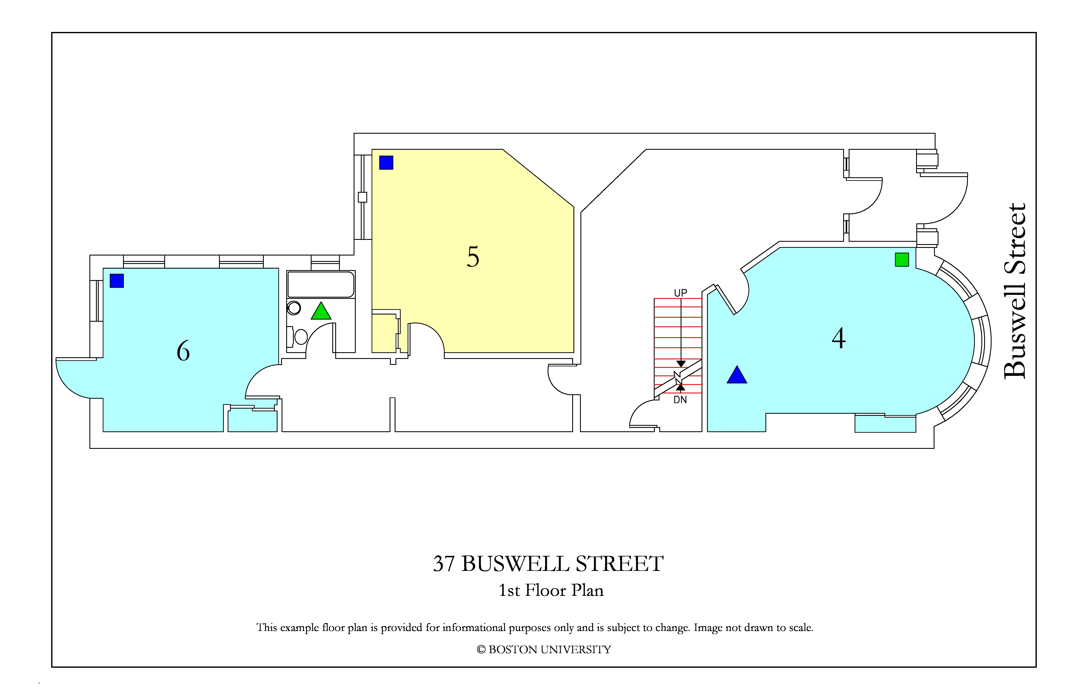South Campus brownstones are close to classroom buildings and libraries. But with quiet side streets and distinctive residences, this area retains a cozy neighborhood feel. South Campus has something for everyone: the tranquility of the Fens or the buzz on nearby Lansdowne and Boylston Streets. South Campus: you’re right in the heart of it all.
These brownstones offer single, double, or triple rooms and some suite-style rooms. Find the comforts of home with on-site game areas, study lounges, and laundry.
What's Nearby (within walking distance)
Available Layouts
- Semi-Suite Double
- Semi-Suite Quad
- Suite Double
- Suite Single
- Traditional Double
- Traditional Single
- Traditional Triple
Features and Amenities
- 24-Hour Emergency Maintenance
- All Utilities Included
- Fully Furnished
- Lock-Out Assistance
360 Room Tour
Explore Specific Residences
- Specialty
- Living-Learning
1 Buswell Street
Engineering House
Residence Life: 518 Park Drive
Layouts: Semi-Suite Double, Traditional Single
7 Buswell Street
Earth House
Residence Life: 518 Park Drive
Layouts: Semi-Suite Double, Traditional Double, Traditional Single, Traditional Triple
141 Carlton Street
Core Curriculum House
Residence Life: 518 Park Drive
Layouts: Semi-Suite Double, Traditional Double, Traditional Single
31 Buswell Street
Community Service House
Residence Life: 518 Park Drive
Layouts: Suite Double, Traditional Double, Traditional Single
522 Park Drive
Residence Life: 518 Park Drive
Layouts: Suite Double, Suite Single
520 Park Drive
Residence Life: 518 Park Drive
Layouts: Suite Double, Suite Single
518 Park Drive
Residence Life: 518 Park Drive
Layouts: Suite Double, Suite Single
516 Park Drive
Residence Life: 518 Park Drive
Layouts: Suite Double, Suite Single
514 Park Drive
Residence Life: 518 Park Drive
Layouts: Suite Double, Suite Single
48 Buswell Street
Residence Life: 518 Park Drive
Layouts: Traditional Double, Traditional Single, Traditional Triple
47 Buswell Street
Residence Life: 518 Park Drive
Layouts: Traditional Double, Traditional Single
45 Buswell Street
Residence Life: 518 Park Drive
Layouts: Traditional Double, Traditional Single
44 Buswell Street
Residence Life: 518 Park Drive
Layouts: Traditional Double, Traditional Single
43 Buswell Street
Residence Life: 518 Park Drive
Layouts: Traditional Double, Traditional Single, Traditional Triple
42 Buswell Street
Residence Life: 518 Park Drive
Layouts: Traditional Double, Traditional Single
37-39 Carlton Street
Residence Life: 518 Park Drive
Layouts: Traditional Double, Traditional Single, Traditional Triple
40 Buswell Street
Residence Life: 518 Park Drive
Layouts: Semi-Suite Quad, Traditional Double, Traditional Triple
37 Buswell Street
Residence Life: 518 Park Drive
Layouts: Traditional Double, Traditional Single
33 Buswell Street
Residence Life: 518 Park Drive
Layouts: Suite Double, Traditional Double, Traditional Single, Traditional Triple
29 Buswell Street
Residence Life: 518 Park Drive
Layouts: Traditional Double, Traditional Single
11 Buswell Street
Residence Life: 518 Park Drive
Mail Room: Letters: 518 Park Drive, Packages: Warren Towers
Layouts: Semi-Suite Double, Traditional Double, Traditional Single, Traditional Triple
