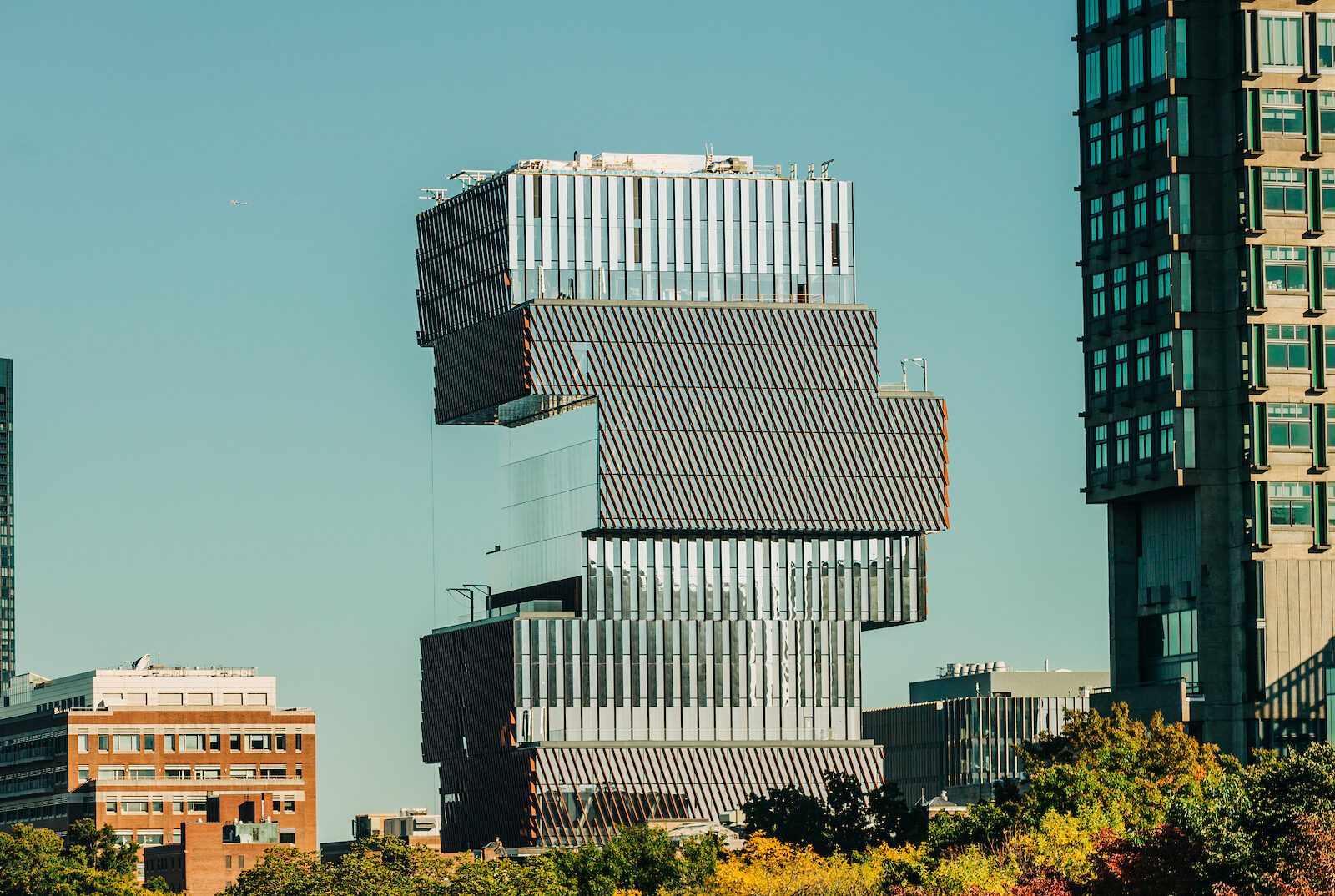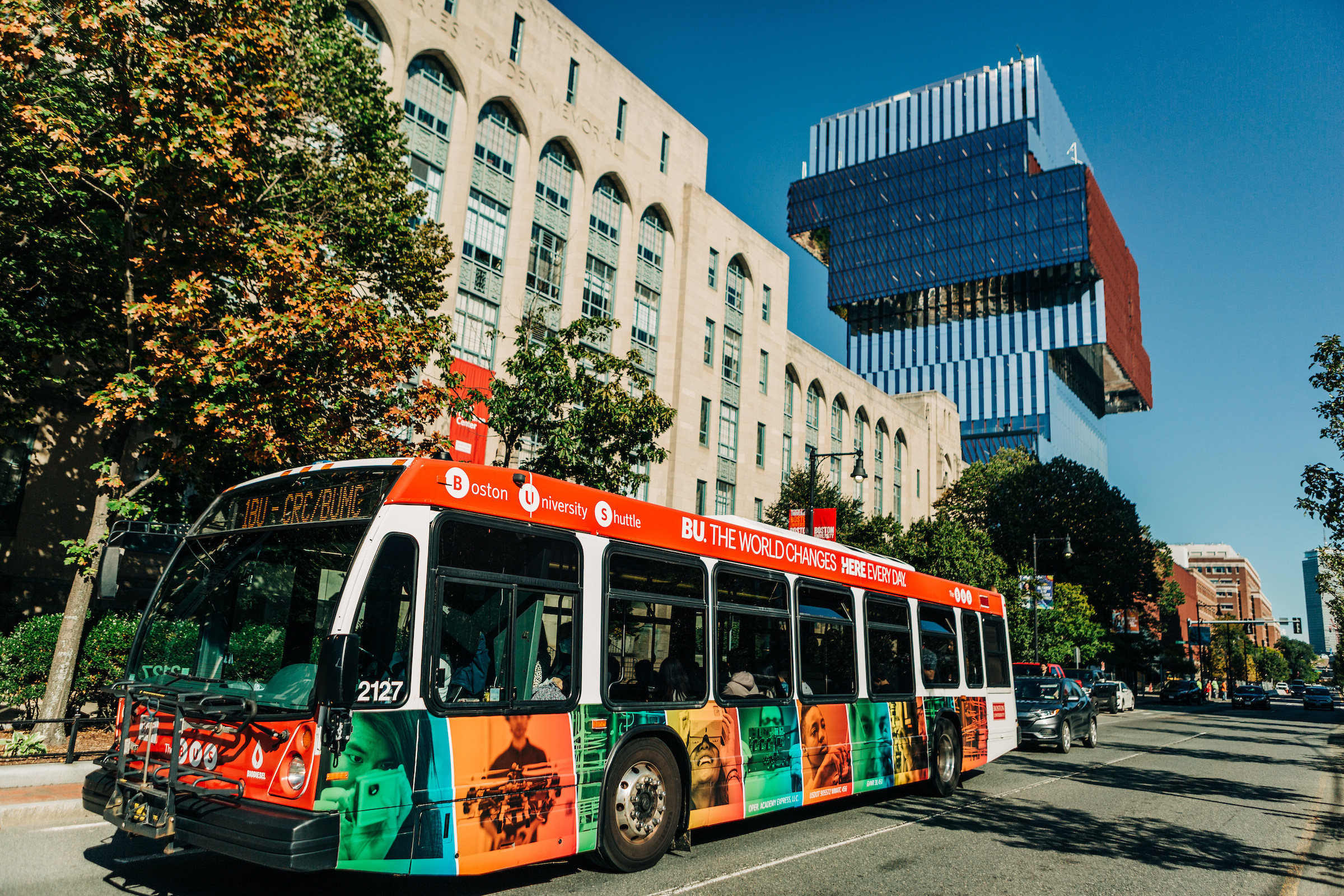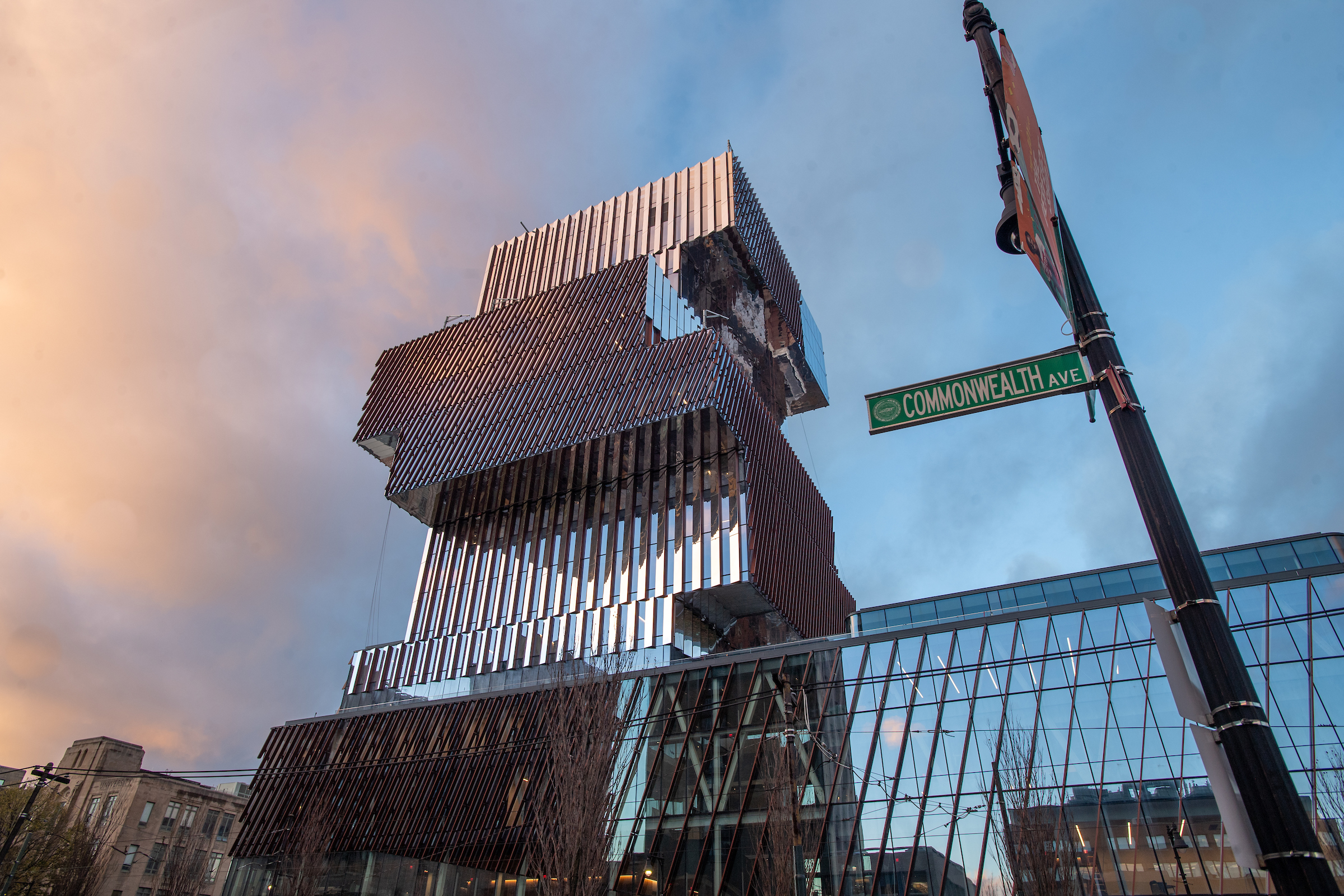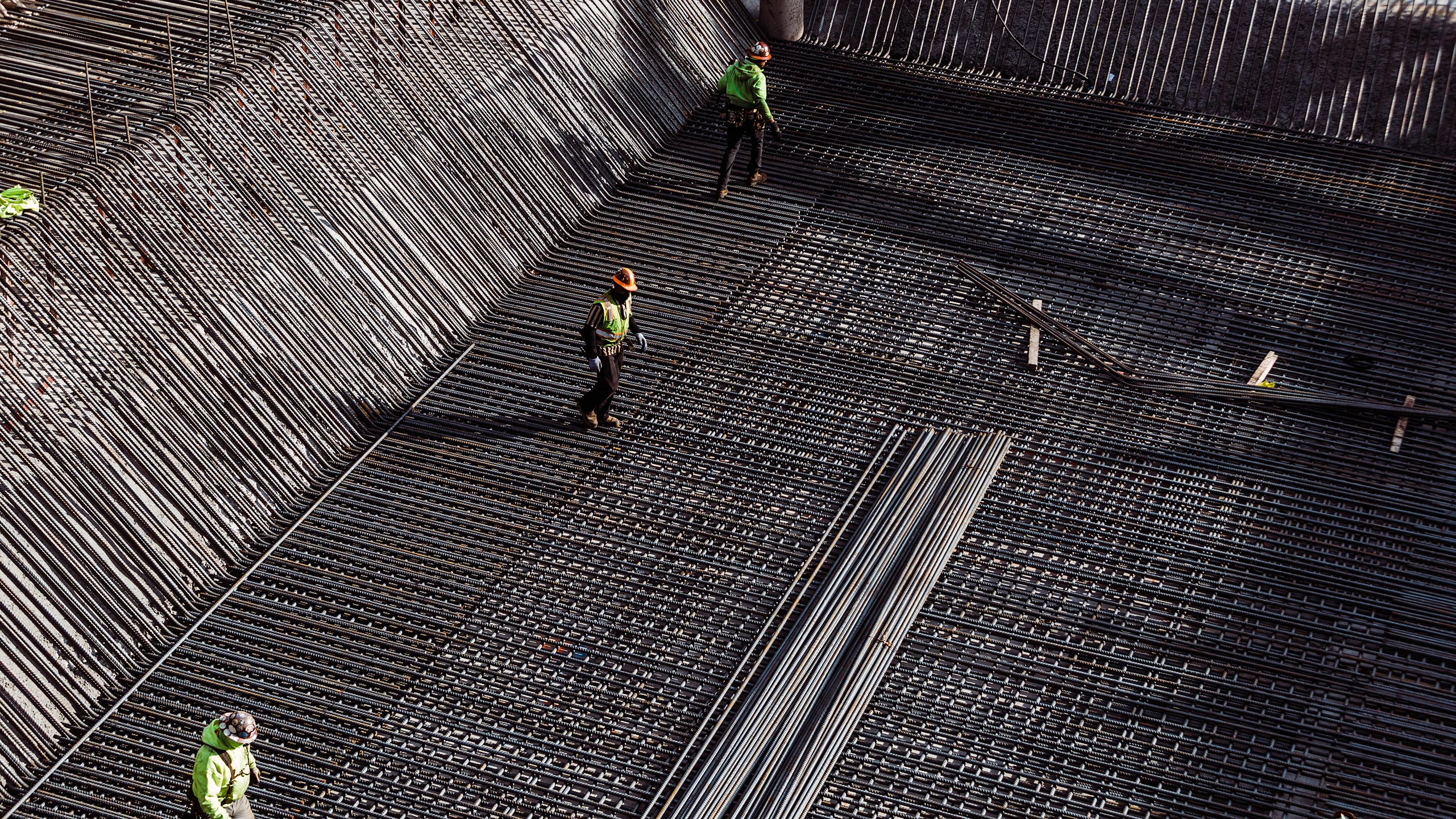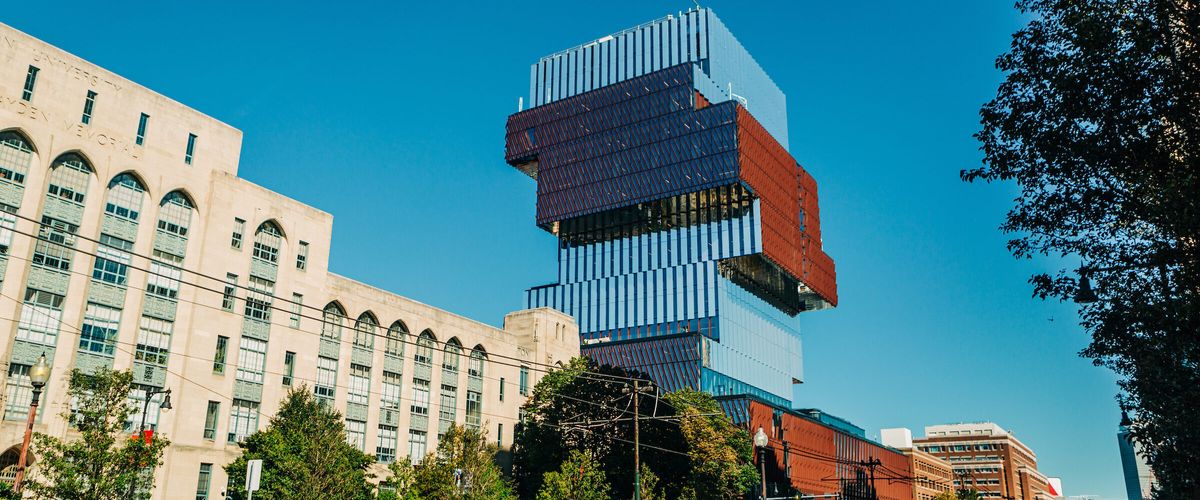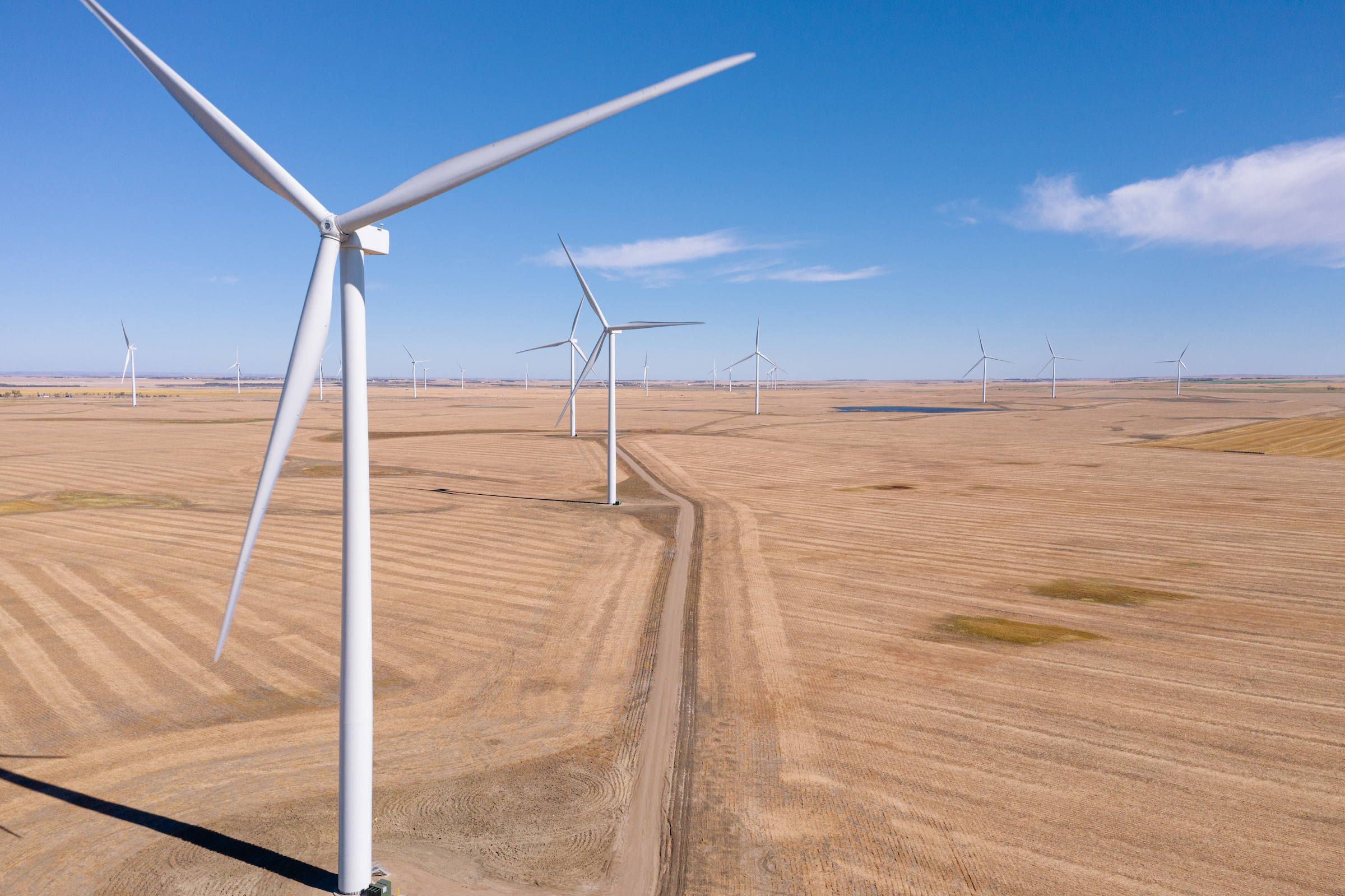At 19 stories, this LEED Platinum and award-winning iconic building—housing the Faculty of Computing & Data Sciences, the Mathematics & Statistics Department, Computer Science program, BU Spark! and the Rafik B. Hariri Institute for Computing and Computational Science & Engineering—is the largest fossil-fuel-free building in Boston, relying on deep wells to harness the thermal capacity of the earth for heating and cooling and eliminate the need to connect the building to a gas line.
Tour the Center for Computing & Data Sciences Virtually
Join BU leadership and the project development team as they take you on an interactive tour of the building's key sustainability elements.
CLICK HERE FOR INTERACTIVE TOUR.
Fossil Fuel-Free and Carbon-Free
- There are no gas lines connected to the building.
- Electricity matched from BU Wind and BU Solar provides the building’s total electricity demand. Utilizing renewables for electricity and no fossil fuel use makes the building carbon-free.
Energy Efficiency
- The building's design minimizes energy consumption using energy-efficient strategies such as external sun shading devices, triple glazing on the windows, enhanced heating, ventilating, and air conditioning (HVAC) systems, and dedicated outside air heat recovery systems.
- With 31 boreholes, each 1,500 feet deep, the heating and cooling system is expected to provide over 300 tons of heating/cooling capacity. Heat pumps use the temperature differential the earth provides to draw heat from the ground in the winter and to expel heat in the summer.
- Energy recovery devices, like the heat recovery wheels used in this building, transfer outgoing thermal energy to the incoming outdoor air without mixing the actual air. These “dedicated outdoor air systems'' also dehumidify the moisture content of outside air, thus making the distributed air more comfortable.
- Exterior louvers and reflective vertical sawtooth elements provide shade to keep the Sun’s heat out during the summer. Triple-glazed windows keep the heat in the building during the winter and out of the building during the summer.
Reduced Embodied Carbon
- Concrete mix and cure times were extended to reduce cement content, which resulted in a 6% reduction in embodied carbon.
Green Roofs
- Eight green roofs provide outdoor space for building occupants to spend time outside, capture rainwater, and help reduce the urban heat island effect.
Profile
665 Commonwealth Avenue, Boston, MA 02215
Total Building Area: 345,000 sq ft
Architects: KPMB Architects
MEP Engineers: BR+A
LEED: The Green Engineer
Climate Engineers: Transsolar
Geothermal Engineers: Haley & Aldrich
Geotechnical Engineers: Haley & Aldrich
Structural: LeMessurier and Entuitive
Civil: Nitsch Engineering
Landscape: Richard Burck Associates
General Contractor: Suffolk Construction
Geothermal Contractor: Skillings & Sons
Project Manager: Compass
Building Envelope: Entuitive
Lighting: DotDash
Building Performance Modeling & Analysis: RWDI
Building Commissioning: WSP
Specifications: Brian Ballentyne Specifications
Acoustics & Audio Visual: Acentech
Façade Maintenance: Lerch Bates
Transportation Engineering: AECOM
Cost Estimating: Turner & Townsend
BU Wind: ENGIE
BU Solar: Solect Energy
Visit Campus Planning & Operations to learn more.

