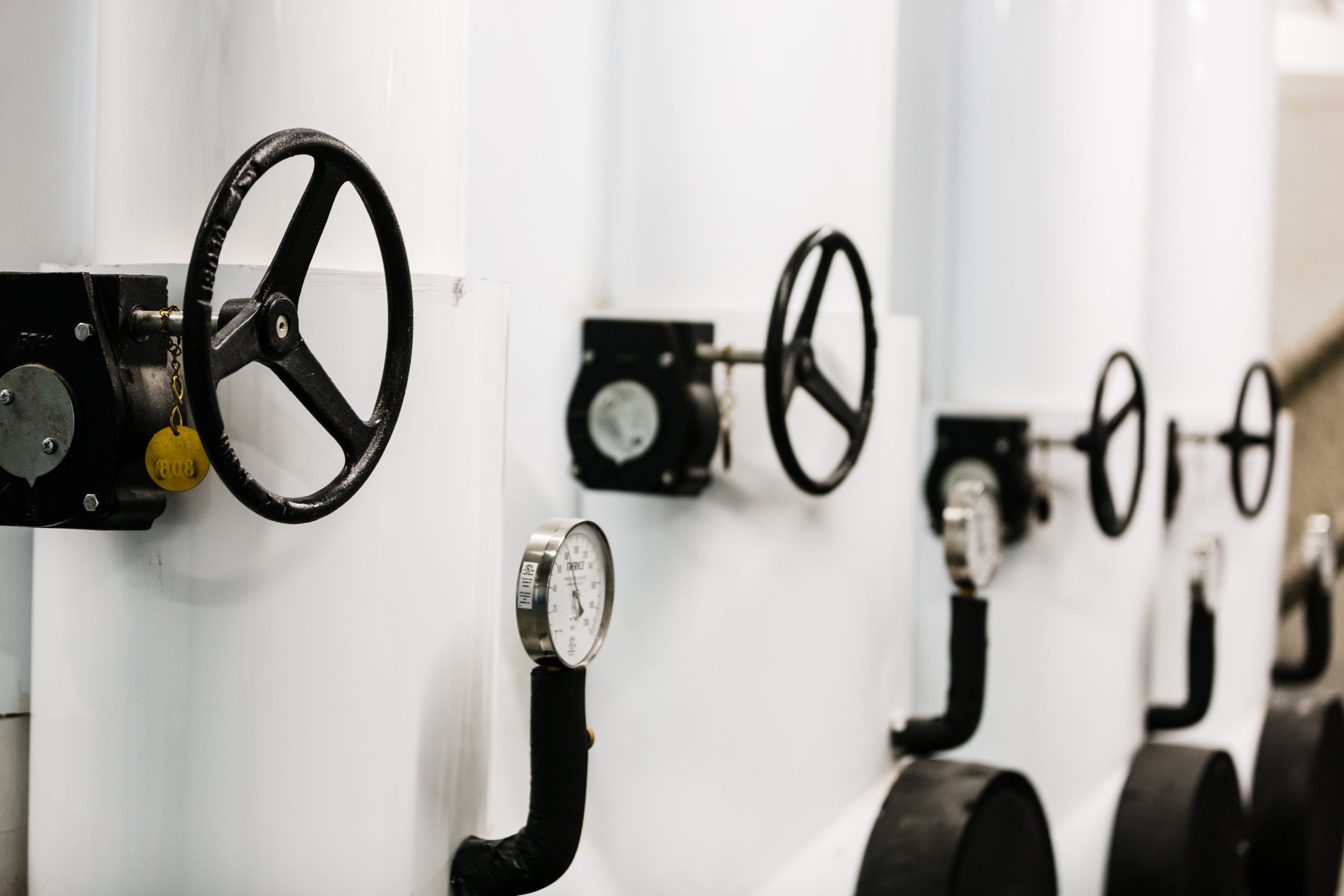The Medical Student Residence is home to nearly 200 Boston University medical students.
Energy Efficiency
- Some of the energy efficiency features include improved thermal envelope, high-efficiency windows, reduced lighting power, efficient heating equipment, energy recovery, and elevators with regenerative drives. The building also has individual thermal controls in all apartments as well as all common spaces such as offices, study lounge, and conference rooms in order to save energy when rooms are not in use.
- To make the most out of natural light and reduce the need for artificial lighting, the windows enable a high level of light transmission while reflecting unwanted solar radiation to control glare. Additionally, daylight sensors dim or turn lights off when daylight is sufficient.
- Traditional CFC-based refrigerants in tenant heating, ventilating, air conditioning, and refrigeration (HVACR) are a direct cause of climate change. The Medical Student Residence uses CFC-free refrigerants and HVACR systems that minimize the emission of compounds that cause ozone depletion and global climate change.
Materials
- 88% of the construction waste was recycled
- 52% of building materials and products were sourced within 500 miles, minimizing the carbon footprint associated with the transportation of these materials
Water Efficiency
- The Medical Student Residence has reduced water use in the building by 40% through the installation of features such as low-flow kitchen and lavatory faucets, and showers.
- In addition, the residence uses high-efficiency irrigation technology, using recycled rainwater, and drought-tolerant landscaping to reduce potable water consumption for irrigation. The landscape features were designed to require as little water as possible, and the residence uses 100% rainwater harvesting for irrigation, resulting in an 11% reduction in water used for irrigation.
Profile
815 Albany Street, Boston, MA 02215
LEED Rating: Gold
Total Building Area: 84,033 sq ft
Architect: Beacon Architectural Associates
MEP Engineer: AHA Consulting Engineers
Structural Engineer: McNamara/Salvia Inc.
Geotechnical Engineer: Nitsch Engineering
General Contractor: Walsh Brothers, Inc.
Visit Campus Planning & Operations to learn more.





