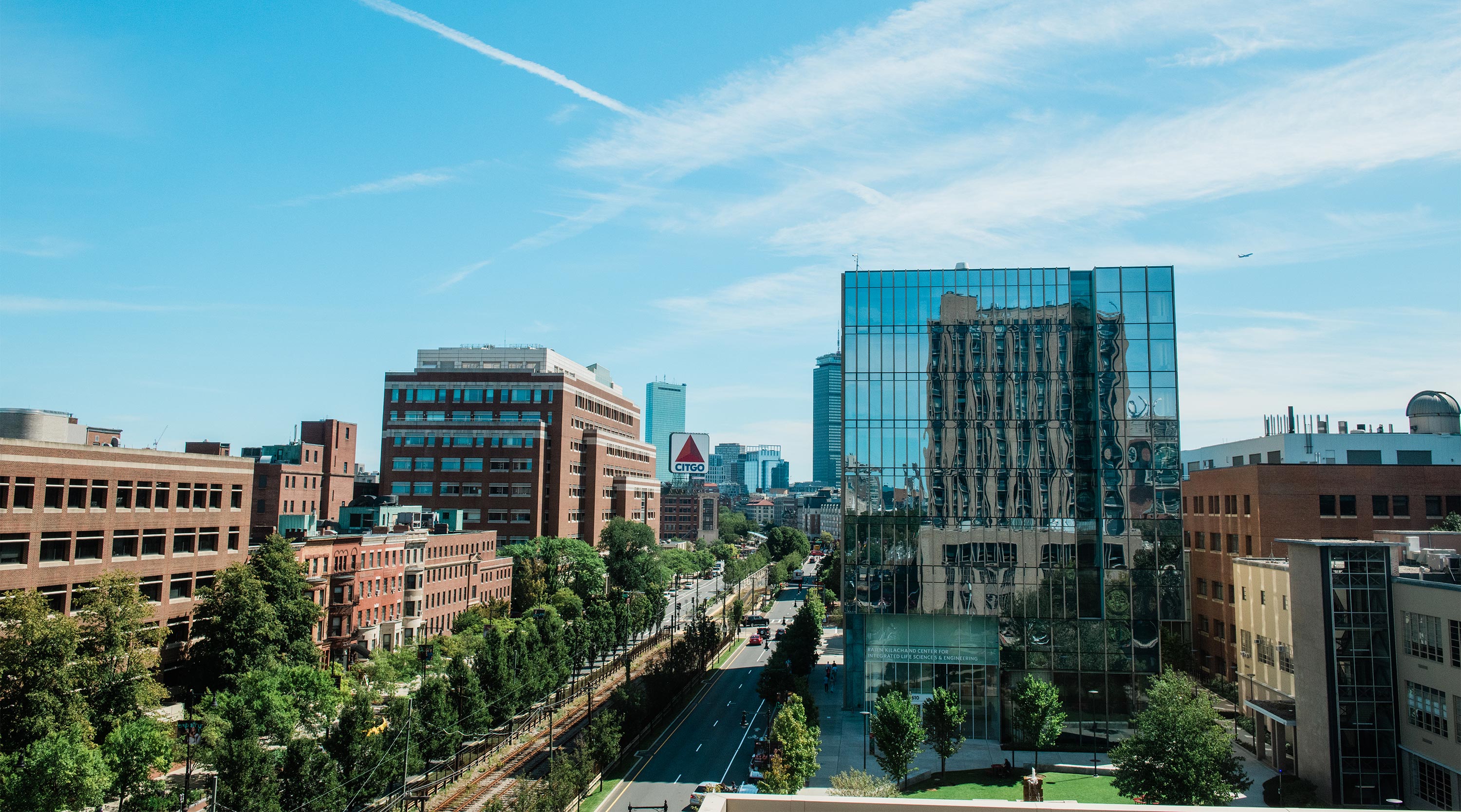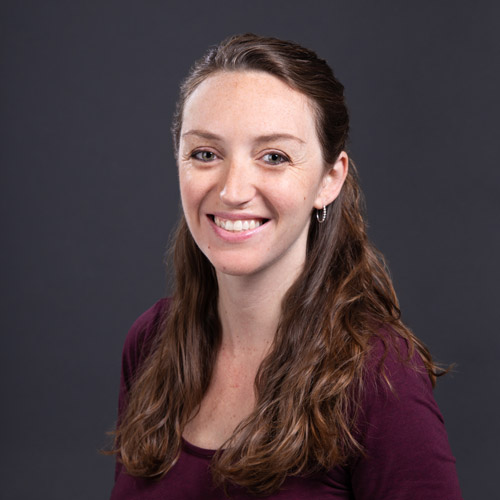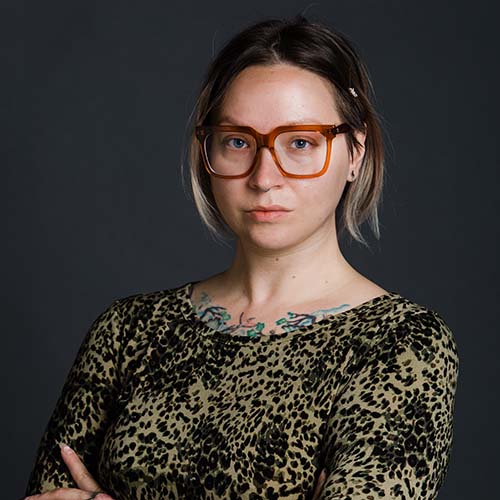A Campus Transformed
A Campus Transformed
A Campus Transformed
For years, the University’s iconic campus beauty shot was quiet, tree-lined Bay State Road, with its stately brownstones and Charles River backdrop. These days, the Campaign for Boston University has shifted the center of energy slightly inland—to Commonwealth Avenue.
That shift has been a goal of BU’s president, Robert A. Brown—to embrace the urban nature of the campus. After all, he says, Comm Ave is “who we are.”
Slowly, parking lots were replaced and older buildings renovated for new research facilities, a theater and production center, and a makerspace. “As we have executed our strategic plan, we have campus planning that is done in parallel,” says Gary Nicksa, BU senior vice president for operations. “There’s a need for appropriate kinds of spaces to support the teaching and research that we do. As education and research changes, the type of space changes.”
These new types of spaces benefit faculty and students across all disciplines and areas of study. For instance, the Rajen Kilachand Center for Integrated Life Sciences & Engineering, which opened in September 2017, brings together life scientists, engineers, and physicians from the Medical Campus and the Charles River Campus, who work in shared, flexible work spaces, meeting rooms, and other common areas designed to encourage collaboration. The 2015 School of Law addition features a moot courtroom designed to US federal court specifications, with an interactive audiovisual system that allows for state-of-the-art display and multimedia recording for use as a teaching tool. And the Joan & Edgar Booth Theatre was designed for various configurations, including theater in the round, with seating risers, a large trap area under the stage, and motorized trusses for lighting and scenic elements; it started welcoming audiences in April 2018.
Other parts of campus have been transformed, with a focus on student life and services. The renovation of Myles Standish Hall, built in the 1920s, increased the number of private bedrooms and added modern amenities, including student meeting and study spaces and game and music practice rooms. The Yawkey Center for Student Services, opened in 2012 and renamed in September 2014, houses dining, the Educational Resource Center, and the Center for Career Development, to name a few. On the Medical Campus, the Henry M. Goldman School of Dental Medicine is undergoing a three-year renovation that includes a seven-story addition with instruction and preclinical spaces and a two-story addition with a new 140-seat auditorium. The new building will also have state-of-the-art patient treatment centers.
In addition, the University has put a lot of thought into its urban design, so that its open spaces—even its benches and landscaping—“really activate Commonwealth Avenue,” says Nicksa. The College of Fine Arts building at 855 Comm Ave, for example, is undergoing a major first-floor renovation, which involves reopening arched floor-to-ceiling windows that were filled in with masonry decades ago. The renovation work at Myles Standish Hall included first floor windows, where passersby can peek in to see students studying and meeting in common spaces.
“As you walk down the street, you’re no longer passing by a brick wall,” Nicksa says. “We want to show the teaching, research, and student engagement that is happening inside.”



Comments & Discussion
Boston University moderates comments to facilitate an informed, substantive, civil conversation. Abusive, profane, self-promotional, misleading, incoherent or off-topic comments will be rejected. Moderators are staffed during regular business hours (EST) and can only accept comments written in English. Statistics or facts must include a citation or a link to the citation.