Summertime, and the Construction Is Ongoing
Among the 31 projects: an improved Alumni Center, apartment renovations, new labs
Anyone walking by the Dahod Family Alumni Center—better known as the Castle—might think the renovation is far from finished. Scaffolding and construction fences surround the exterior, and inside, temporary drywall and dust barriers hide the building’s signature fireplaces and ornate details. But the 105-year-old Tudor Revival building at 225 Bay State Road is on target to reopen this fall, and a celebration is on the docket for Alumni Weekend in September.
Walt Meissner (CFA’81), BU associate vice president for operations, is overseeing the project for the University. “This is such an ideal alumni center because it’s one of the buildings our alumni have a connection with,” Meissner told BU Today during a tour of the building last month. “They have memories of this building, they came to a function in this space, or went to the BU Pub, or an awards ceremony, concerts, dinners.”
Renovations began last summer. Decades of proximity to Storrow Drive had taken a toll on the historic building, whose exterior was covered in soot and dirt.
The Castle is now connected to the Admissions Center, which has an elevator, so the new Alumni Center will be in compliance with the Americans with Disabilities Act. The mansion’s exterior face, roof, and windows—many with ornate lead details—are being restored, and the interior renovated to house Alumni Relations offices, meeting spaces, and the Alumni Center. First floor space will continue to be used for Events & Conferences programs and part of the space will become a dining facility for faculty and staff. HVAC, electrical, and plumbing systems will be upgraded. An expanded commercial kitchen is being built in the basement level, and a four-season seating area and a patio will be added to the BU Pub, which will have a new and improved menu when it reopens in September.
Check back this fall for an expanded BU Today story on the reopening of the LEED (Leadership in Energy and Environmental Design)-certified project.
The Castle is just one Facilities Management & Planning (FM&P) project in what’s shaping up as a busy summer construction season: there are 31 maintenance and building projects under way on BU’s Charles River Campus, Medical Campus, and recently added Fenway Campus, which became part of BU when Wheelock College merged with the University’s School of Education June 1, creating the Boston University Wheelock College of Education & Human Development (Wheelock).
Following are the list of projects:
Commonwealth Avenue Improvements
Campus-wide
This Massachusetts Department of Transportation (MassDOT) $20.4 million Commonwealth Avenue undertaking will make traveling along Comm Ave safer for bicyclists, pedestrians, and motorists. Reconstruction of this major thoroughfare from the BU Bridge to Packard’s Corner is expected to wrap up next year. The new bike lanes, which will run between parked cars and the sidewalk, will be slightly sloped to prevent water from pooling during heavy rains. Among other improvements will be water filtration to prevent pollutants from flowing into the Charles River, more accessible sidewalks, and new traffic signals.

Commonwealth Avenue Bridge
The second and final phase of the MassDOT Commonwealth Avenue Bridge reconstruction project will start July 26 and is expected to be completed August 11. The work will replace the deck (concrete deck and steel beams) that carries Commonwealth Avenue traffic and MBTA Green Line trolleys on the westbound (outbound) side of Commonwealth Avenue over the Massachusetts Turnpike. The project’s first phase, the work on the eastbound (inbound) side of Comm Ave, was done last summer. Find more information here or on BU’s information page.
Charles River Campus
Campus-wide Signage Refresh
All existing outdoor way-finding and building signage will be redone. This includes repainting and cleaning all finishes, replacing all graphic panels and updating text, updating internally lighted signs with LED lamping, and planning to replace the poster cases along the sidewalk at 700 Commonwealth Avenue with new LCD electronic display cases.
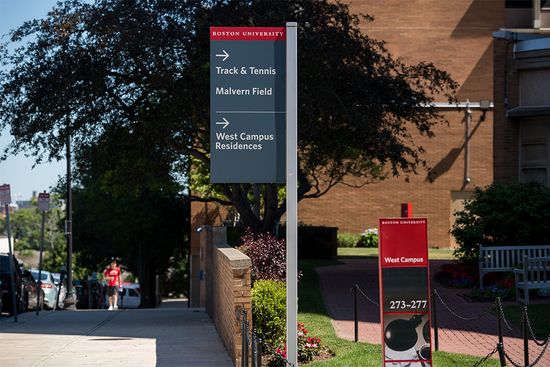
Metropolitan College Relocation
1010 Commonwealth Avenue
Phase one of this two-phase project involves renovating floors three through five for Metropolitan College office space. Ultimately, all of the building will be renovated so that MET facilities at 755 and 808 Commonwealth Avenue can be in a single location. Phase two will create collaborative classroom space, recording/editing studios for digital learning, and ground floor office space and will be done during fall semester.
Center for Anxiety & Related Disorders (CARD) and Clinical Psychology Relocation
900 Commonwealth Avenue
The psychological and brain sciences department clinical program and CARD will move at the end of summer or the start of fall term into a renovated 30,000-square-foot office and research space on the building’s second floor.
Information Services & Technology Relocation
881 Commonwealth Avenue, 930 Commonwealth Avenue, and 25 Buick Street
A multiphase project to relocate IS&T units from Central Campus to West Campus has been implemented to free up more space for the department. This involves the renovation of second floor office space at 930 Comm Ave and additional space at 25 Buick and 881 Comm Ave. Colleen McGinty, FM&P executive director of construction services, says these renovations will benefit more than 300 people. “It’s a pretty significant project,” she says.
Judicial Affairs, Residential Life, and Disability Services Relocation
25 Buick Street
Space on the first and third floors will be renovated for use by these three offices. New offices, conference rooms, and collaboration space are part of the project.
WBUR CitySpace
890 Commonwealth Avenue
WBUR, BU’s National Public Radio station, broke ground in March on a new cultural events venue called CitySpace. The state-of-the-art multipurpose convening and performance space will host live radio broadcasts, political debates, and performances.
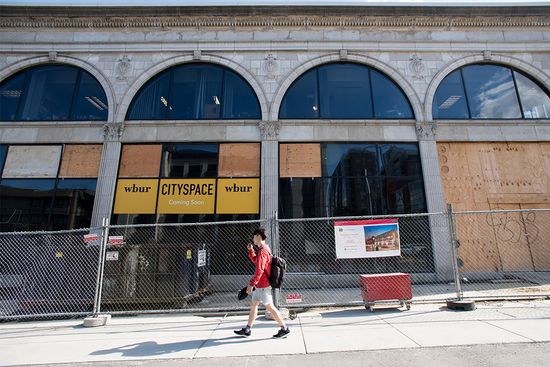
CitySpace is being built on the corner of Commonwealth Avenue and St. Paul Street, the former site of Landry’s Bicycles (Landry’s recently moved up the street to 1048 Comm Ave).
Equal Opportunity Office, Family Resources Office, and Faculty & Staff Assistance Office Relocation
888 Commonwealth Avenue
New work space is being created for these three offices, allowing for easier collaboration.
College of General Studies Natural Sciences and Mathematics Division
871 Commonwealth Avenue
As the first phase of a multiphase renovation of the fourth floor that will encompass lab and office upgrades, minor renovations are being done this summer.
College of Fine Arts Faculty Office
855 Commonwealth Avenue
An existing music studio on the fourth floor will be renovated, with new flooring, paint, and additional power outlets, for a new faculty member arriving in August.
Howard Thurman Center for Common Ground
808 Commonwealth Avenue
Preconstruction work for the center’s relocation from 775 Comm Ave will begin this summer. The move will give the Howard Thurman Center, currently in the GSU basement level, a more prominent and visible presence in the center of the Charles River Campus.
Engineering Manufacturing Annex
730 Commonwealth Avenue
Existing lab spaces on the third floor will be updated to accommodate new faculty members doing research on soft robotics. Work includes new millwork, three fume hoods, new dedicated HVAC equipment, a clean room, lab waste acid neutralization, and new finishes. The building’s roof and flashing will also be replaced.
Registrar Classroom Upgrades
685 Commonwealth Avenue
This summer, 11 University Registrar classrooms (a total of 250 seats) will be upgraded. Rooms will be reconfigured to maximize efficiency, and flexible seating will be installed to enable team-based learning and class discussion. Since summer 2010, the University has outfitted more than 160 University Registrar classrooms campus-wide with both cosmetic updates and new technology.
Earth & Environment Lab
675 Commonwealth Avenue
Existing office space on the fourth floor will be consolidated to create additional lab space for an earth and environment faculty member. Among the work is adding mobile tables for weather station/equipment assembly and construction, additional storage shelving, added capacity for CO2 storage, writing and computational space, and new finishes.

College of Communication Faculty Offices
704 Commonwealth Avenue
Renovation of existing office space on the first floor will create offices for COM faculty.
Sociology Lounge
100 Cummington Mall
The second floor sociology department study lounge will be renovated to allow for a new student and multiuse collaboration lounge, made possible by an alum donation. Small huddle rooms and conference space will be created, as well as some open collaborative workspace and individual study space. New finishes, lighting, ceilings, and furnishings will round out the project.
Computer Science Lab
64 Cummington Mall
Renovations to add to lab space include two new student workstations, storage, lab benches, a soldering bench, an advanced computation workstation, and upgrading the HVAC system.
Alternative & Augmented Communication (AAC) Lab
635 Commonwealth Avenue
The sixth floor Clinical Chart Room and AAC Lab will be renovated by removing existing older sound booths and installing new millwork workstations, tables, chairs, new lighting, and floor, wall and ceiling finishes.
Rajen Kilachand Center for Integrated Life Sciences & Engineering
610 Commonwealth Avenue
Existing shell space on the sixth through ninth floors is being built out to create new labs.
Metcalf Science Center
590 Commonwealth Avenue/712 Beacon Street
Renovations on the fifth floor will create a collaborative research space for the computational and theoretical chemistry group. The project will include new faculty offices, new workstations for graduate and postdoctoral students, new conference rooms and meeting spaces, and lighting, furniture, and ceiling, wall, and floor finishes.
Existing lab space in the basement will also be renovated to accommodate an incoming physics faculty member. New optic tables, lasers, millwork, and a dedicated HVAC system are part of the project.
Apartment Renovations
112, 113, 198 Bay State Road
Close to two dozen apartments for undergrads, housing 38 students, will receive makeovers. The residences will get new kitchen cabinets and counters, Energy Star appliances, and bathroom fixtures, electrical upgrades, new sprinkler systems, plus new paint and carpeting. With this summer’s renovations, FM&P will have done major renovations to more than 220 units housing nearly 550 students.
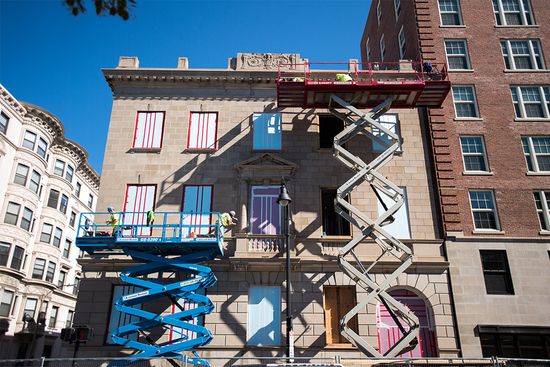
Myles Standish Hall
610 Beacon Street
This is the final stretch for the major renovation of Myles Standish Hall, which will be home to 730 students this coming semester. The $133 million, LEED-registered remake will increase the number of private bedrooms and include modern amenities, study rooms, a game room, music practice rooms, a community kitchen, and a new public park, flanked by elm and maple trees and benches. Phase three of the project will renovate the Annex.
Fenway Campus
New BU Signage
All exterior existing signs and some selected interior signs on the Fenway Campus will be updated, with new Boston University signs, colors, and text.
Peabody Hall Updates
210 Riverway
Minor renovations, such as paint and carpet upgrades, will be made to an existing Fenway Campus student residence with dormitory-style units for 138 graduate students.
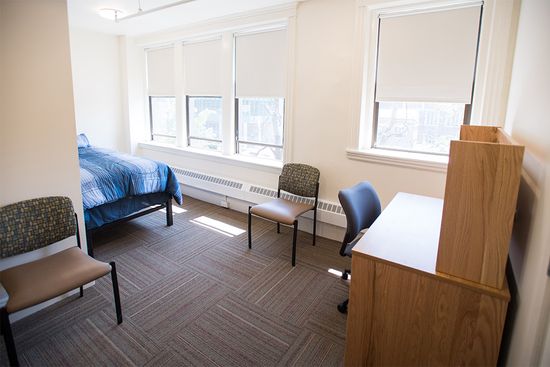
Undergraduate Housing Updates
37 Pilgrim Road, 154 Riverway, 162 Riverway
Among miscellaneous renovations to three existing student residences (Pilgrim House, Longwood House, and Riverway House) will be new paint, carpeting, and updated lounge areas. These three residences house a total of 282 students.
Medical Campus
School of Medicine
Framingham Heart Study Offices Renovation
72 East Concord Street
The fifth floor of the Medical Campus L Building will be renovated to consolidate the Framingham Heart Study offices and the Section of Preventive Medicine and Epidemiology into one office space. The project will convert lightly used lab space into a modern office space that encourages collaboration. There will be new flooring, paint, HVAC, and electrical work. Existing architectural design and finishes from the recent L-7 Slone Epidemiology Center renovation will be reused. Staff from the Crosstown Center fourth floor will be relocated, and that space will be reappropriated for the School of Public Health.
Learning Resource Center
72 East Concord Street
Renovations to the School of Medicine’s existing 13th floor library facilities will create a study area for MED, SPH, and SDM students. This new Learning Resource Center will have increased quiet study and small group collaborative space along with an updated testing center, computer stations, and additional classrooms. Among the renovations will be mechanical, electrical, plumbing, and life-safety systems upgrades. The building will remain occupied during the renovation.
School of Public Health
Talbot Building
715 Albany Street
Space on the second floor will be renovated to create a student study lounge, and administrative offices currently occupying that space will be relocated to another second floor area. All walls will be painted, there will be a new fan unit and new furniture, and a new wood floor will be installed in the center space and carpet tile extended through the hallways.
In addition, the third floor will also have new paint, flooring, and furniture in the open office space. New finishes and furniture will also be added to the Founders Room and the Board Room.
Goldman School of Dental Medicine
100 East Newton Street
Work will continue on the expansion and renovation of SDM, which began this spring. When completed, the $112 million, three-year, four-phase project will have added an additional 48,000 square feet to the building, without substantially expanding its footprint. Contemporary sheathing and new windows will freshen up the building exterior, and the interior will be mostly gutted and reconfigured to draw in natural light and create more open spaces. A seven-story addition will be built along the west and north sides of the building. Patient treatment areas will be designed to accommodate cutting-edge technology and a large new auditorium will be added. During the renovation, some departments and offices will move to temporary spaces, but classes will be held as scheduled and patients will continue to be seen.

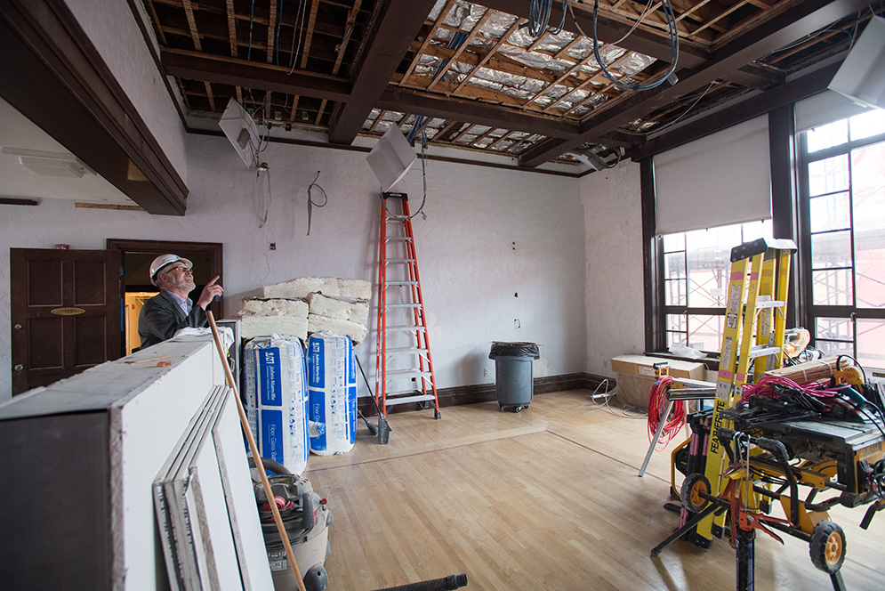
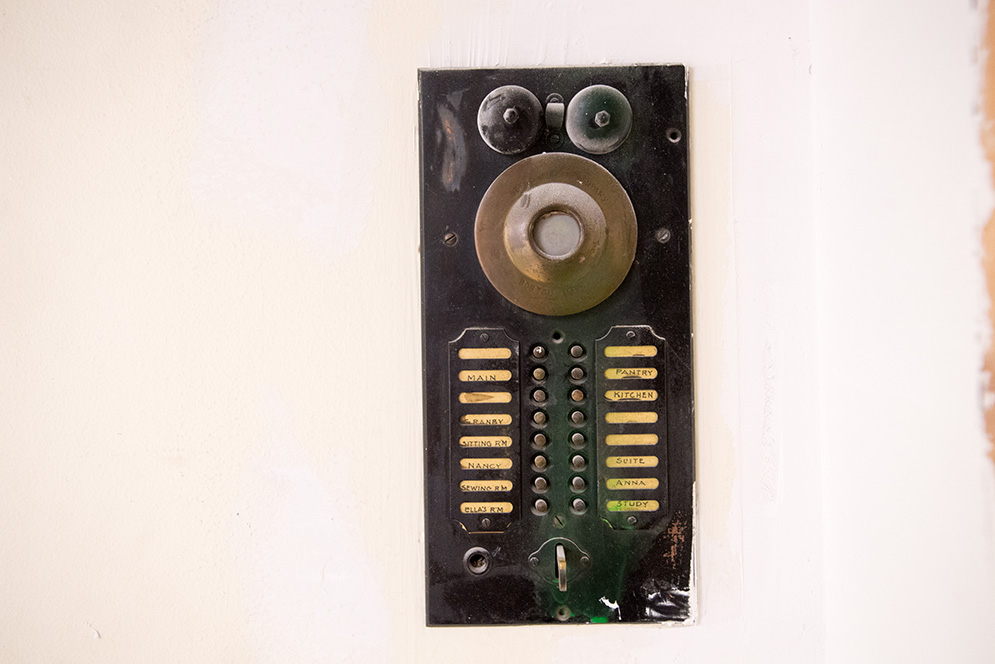
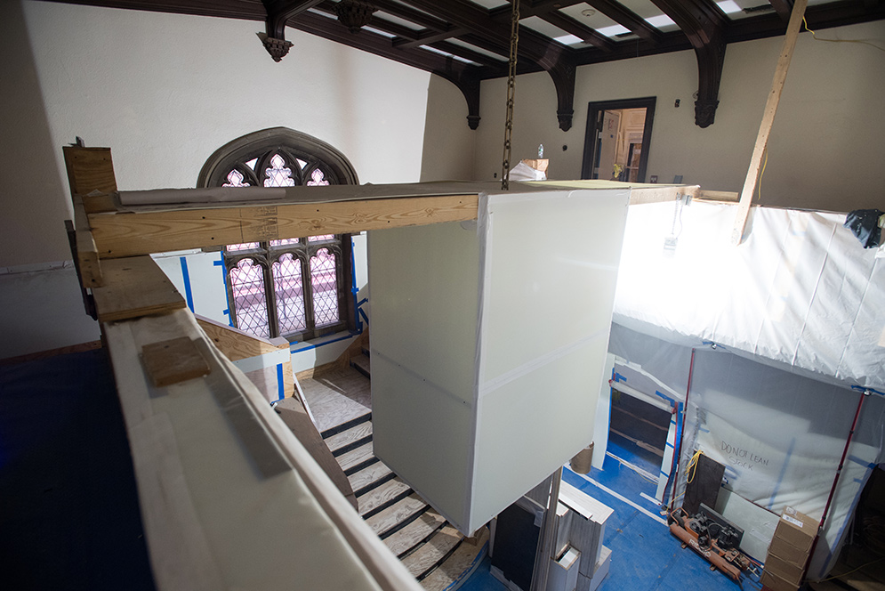
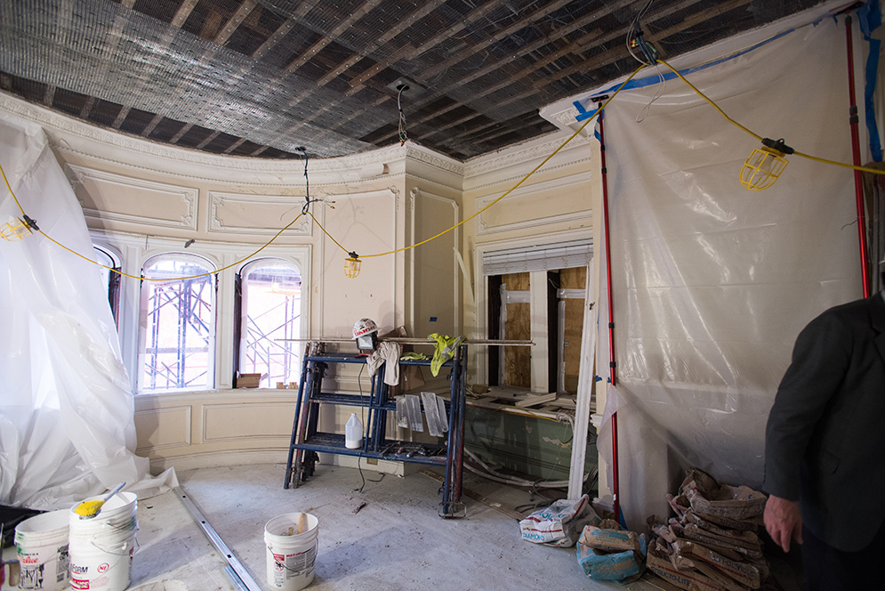
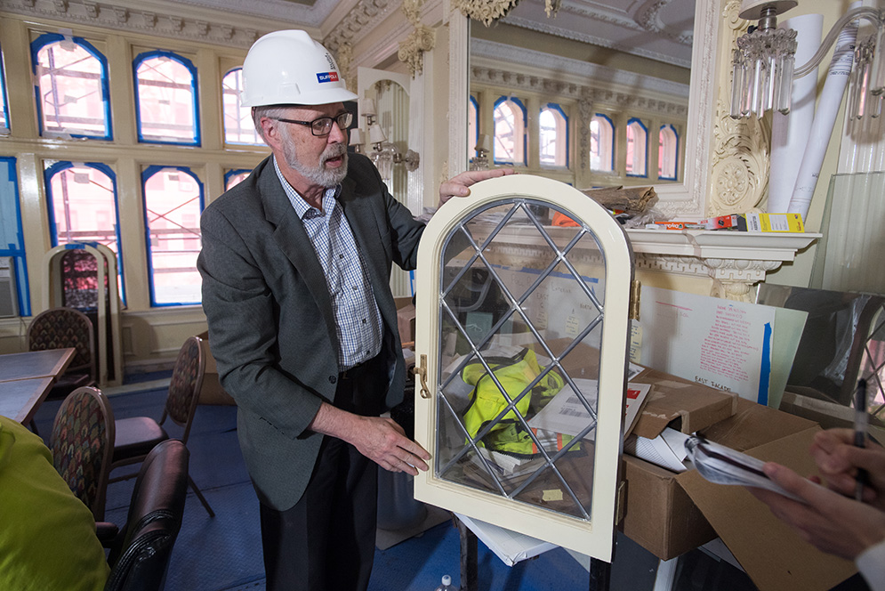


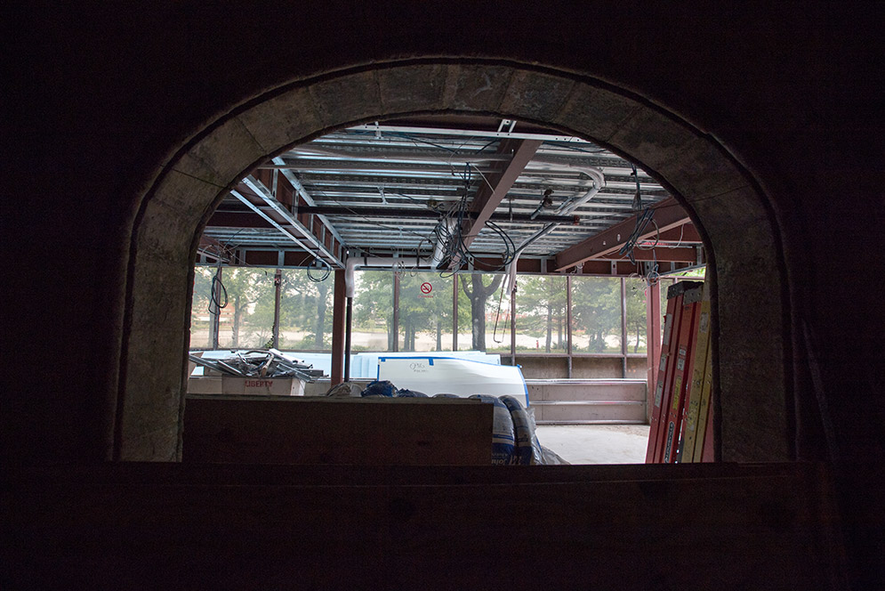
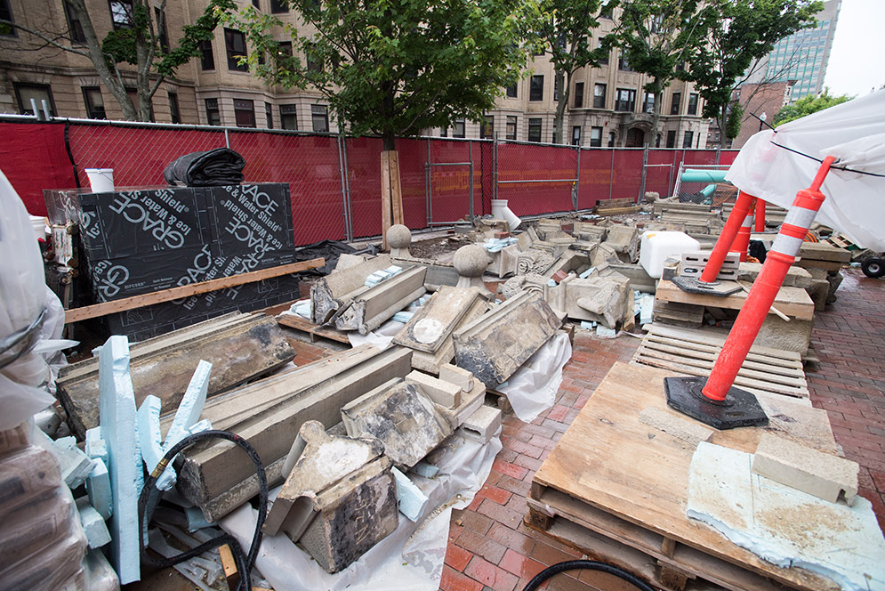
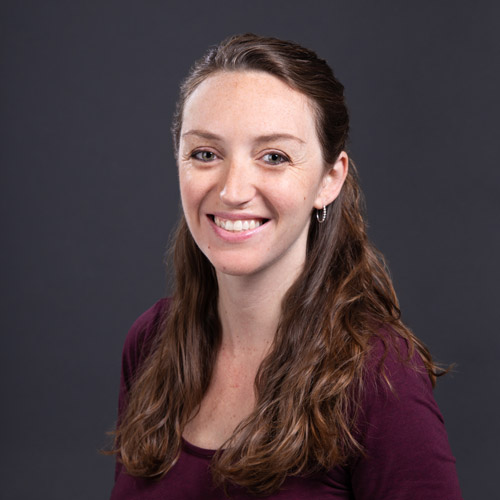
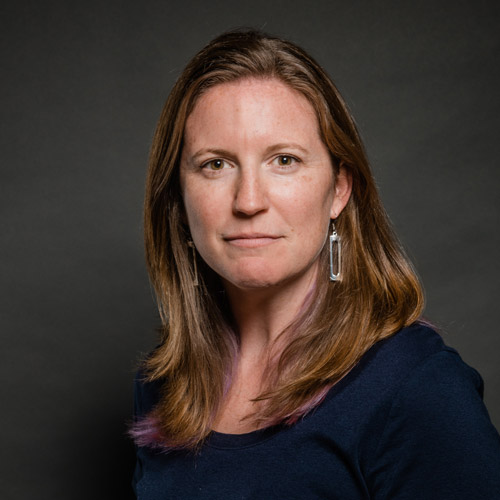
Comments & Discussion
Boston University moderates comments to facilitate an informed, substantive, civil conversation. Abusive, profane, self-promotional, misleading, incoherent or off-topic comments will be rejected. Moderators are staffed during regular business hours (EST) and can only accept comments written in English. Statistics or facts must include a citation or a link to the citation.