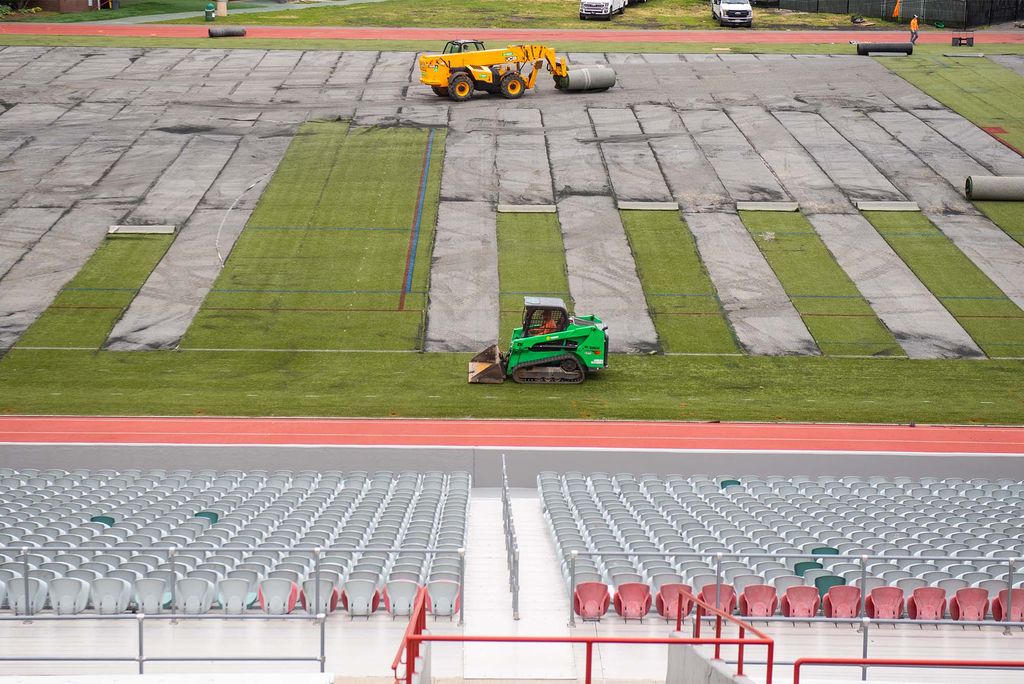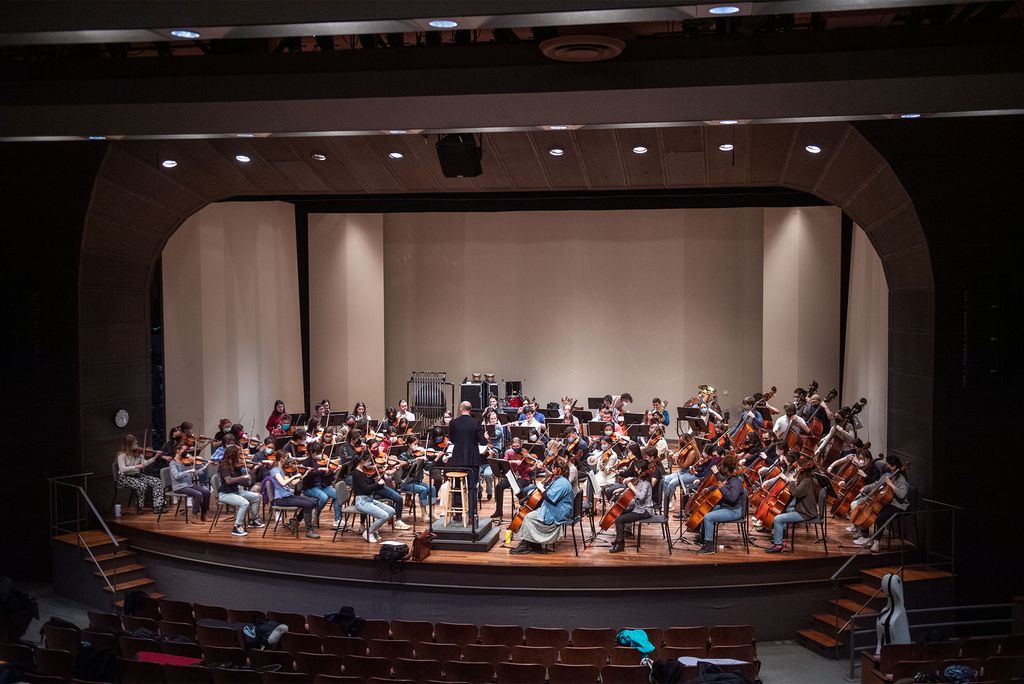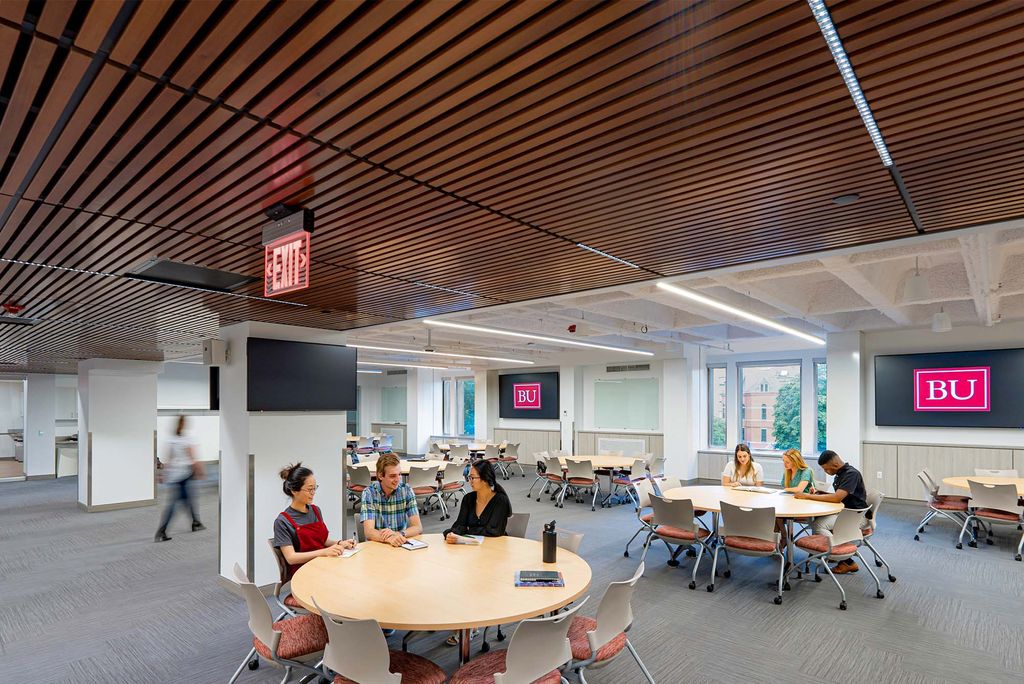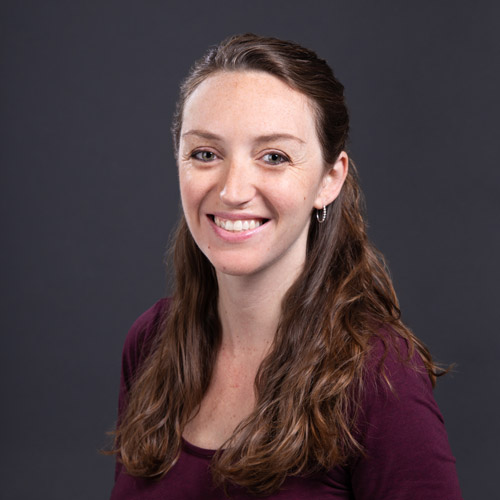A Busy, and Challenging, Construction Season for BU

“There are approximately 300, sometimes 320 construction workers there every day,” says Sonia Richards, associate vice president for planning, design, and construction, about the new Center for Computing & Data Sciences. “We have started to move furniture into the building, and are getting ready for folks to start using it in the next academic semester.” Photo by Janice Checchio
A Busy, and Challenging, Construction Season for BU
Cost for summer projects: $71.1 million
BU Today recently got a private tour of the new Center for Computing & Data Sciences. Still very much an active construction zone with occupancy expected by end of the year, we were impressed by the million-dollar views of the Boston and Cambridge skylines, the roof terraces and gardens, the butterfly staircase, and the signature cantilevers. But the building’s most innovative feature can be found in the basement.
There, 31 geothermal wells feed into pipes that provide nearly 90 percent of the heating and cooling for the 305-foot-tall, 345,000-square-foot building. The remaining 10 percent will be handled by electric boilers or chillers, making the building completely free of fossil fuels. In fact, it is the largest fossil fuel–free building in Boston, and more than likely the largest in the Northeast, according to Walt Meissner (CFA’81), BU associate vice president for operations.
On the tour, Dylan McIntosh, Compass Project Management project manager, said the system circulates water from deep in the ground (1,500 feet, to be exact), keeping it a consistent 50 to 60 degrees year-round, making it superefficient. “The waterline that you use off the street is from just below the frost line, which has huge swings,” he said. “If you have a 100-degree summer day, you’re pulling out water that’s 85 degrees, and then you have to cool it down to 40, 50 degrees, and then get it into your systems. This system cuts that first step out, and without fossil fuels.
“It’s very cutting-edge,” he continued. “You won’t find [a system] anywhere else at this size… It shows how much BU cares about the sustainability aspect.”
In addition to the capstone Center for Computing & Data Sciences work, the University worked on 10 other projects over the summer that are continuing this fall, from field replacements to updates to residential living spaces.
Sonia Richards, associate vice president for planning, design, and construction, says the pandemic delays mean many projects were waiting in the queue. And complicating matters is a construction labor shortage and continued disruptions in the supply chain. Whereas an office renovation used to take 8 to 12 weeks, it now can take much longer, Richards notes.
“We were very busy this summer,” she says. “It has been challenging for all of our projects to meet budgets and schedules for those very reasons. So our project managers are working really closely with all of our clients to try to minimize that impact, but it’s definitely impacting the work that we’ve been doing. My team has been fantastic to get this all done.”
The total cost of the summer projects is estimated at $71.1 million, according to BU’s capital planning office.
Below is a summary of the various projects.
New Balance Field Repairs
278 Babcock Street
Still a work-in-progress, repairs to New Balance Field involve full turf and elastic layer pad (E-layer) replacement, upgrades and modifications to the expansion joints, waterproofing repairs, drainage improvements, and replacement and waterproofing of the brick face along Gardner Street.
Nickerson Field Turf Replacement
285 Babcock Street
The turf at Nickerson Field, home to the University’s soccer and lacrosse teams, underwent a routine replacement over the summer.
The vendor GeoSurfaces removed the eight-year-old existing synthetic long pile turf and trucked it away in 12 flatbed tractor-trailers, to be repurposed at paintball locations, gun ranges, and private homes. The new Ironturf field has a shock pad and a two-inch infill consisting of sand and crumb rubber from recycled tires. The new field has the BU Terrier logo stitched into the turf, versus painted, meaning it should always stay bright. The field also received new safety netting.
One surprise on the field has to do with its history: Nickerson Field, built in 1915, was the longtime home of the Boston Braves before the team moved to Milwaukee in 1953 and BU bought the property. The original Boston Braves home plate location was inlaid into its original location as an Easter egg to super fans.
Elsewhere at the site, GeoSurfaces changed the natural grass area between the track and the tennis courts to synthetic turf. The track was repaired, and resurfacing will happen next summer.

Student Health Services
881 Commonwealth Avenue
To accommodate growing demand, the Student Health Services offices have undergone a multiyear, multistage renovation and expansion, resulting in more exam rooms, more gathering space, and other improvements.
Construction started last summer, with Behavioral Medicine moving from 930 Comm Ave to 881 Comm Ave to join the rest of SHS. The building’s basement was gutted and renovated to make room for Behavioral Medicine. The first floor was also renovated to accommodate a larger primary care department, along with administration and finance offices. This summer saw the final phase wrap up, which included completing the clinic area on the first floor. In total, the space expanded by 7,700 square feet, and now has a calming white, blue, and green color scheme and new furniture, carpets, and lighting.
CFA Concert Hall Updates
855 Commonwealth Avenue
The College of Fine Arts updated its first floor concert hall over the summer. They replaced seating, upgraded stage lighting to improve visibility for musicians, and created a vestibule at the entrance to separate the sound of the public spaces from the audience space during performances. All that remains are upgrades to the AV and mechanical systems, which will happen at a later time.
Tsai Performance Center
685 Commonwealth Avenue
The center’s window treatments, flooring, and seating were replaced. Workers also patched and painted walls.

Center for Computing & Data Sciences
665 Commonwealth Avenue
In addition to the work described above, the site’s final work and the landscaping began the week after Commencement. This included the installation of a retaining wall behind the Bay State Road brownstones and pouring new sidewalks along Commonwealth Avenue and Granby Street. On the inside of the building, workers hung drywall, painted, put down flooring, and installed mechanical, electrical, plumbing, and fire protection systems. Build-out of the roof terraces will continue in various stages, including installing landscape materials, setting finish pavers, and installing glass handrails.
“There are approximately 300, sometimes 320 construction workers there every day,” Richards says. “We have started to move furniture into the building, and are getting ready for folks to start using it in the next academic semester.”
Sargent College Simulated Learning Space
635 Commonwealth Avenue
Space on the building’s third floor was renovated to create a multipurpose simulated learning space, which will strengthen student clinical training and experiential learning for health professionals. The space is intended to be a realistic representation of a healthcare setting where students can practice technical and behavioral skills. It simulates patient interactions and collaborative learning to bridge the classroom to real-life clinical experiences. The lab will be completed later this year and be available to use next semester.
Roof Replacement
712 Beacon Street
The 40-year-old roof at 712 Beacon Street is being replaced. The project also includes upgrades to more than 60 rooftop exhaust fans that serve the chemistry labs throughout the building.
Kilachand Hall Phase 2
91 Bay State Road
Completed in August 2013, Kilachand Hall’s Phase 1 repurposed the building’s old dining hall and reconfigured the first floor for administrative and faculty spaces for Kilachand Honors College.
Phase 2, which kicked off in spring 2022 and is still underway, will add a new stair and elevator core on the west side of the building, redesign the student rooms around the new core (making some rooms ADA-accessible), and reconstruct the ninth floor with a new design. Students are living in the building during the renovation.
“We attempted to do as much of the disruptive work in the building as possible over the summer months, like the demolition work,” Richards says. “We’re really trying hard to minimize the disruption as much as possible for the students.” The expectation is that the work will be finished by next summer.
Graduate Housing Turnover
Over the summer, Facilities Management & Operations prepared 749 graduate housing units across 40 buildings whose management was switched from the BU Rental Property office to BU Housing. The custodial team cleaned and inspected these units to identify any repairs or maintenance needed. The work was done in time for the August move-in dates. Richards describes this work as a “herculean effort.”
“In some cases, they did flooring replacements, some new kitchens, bathrooms, and facade work,” she says. “They did a lot of work in a very short period of time.”

Medical Campus
Team-Based Learning Center
72 East Concord Street
The new space on the fourth floor of the Instructional Building (L) can be used in several modalities to support the increasing focus on team-based education in medical and health science professions. The space has been renovated to accommodate a large team-based learning classroom, two medium-sized classrooms, new restrooms, and a new mechanical system. The room is flexible enough to be used as a large assembly and social event space holding up to 600 people.
The BU Aram V. Chobanian & Edward Avedisian School of Medicine plans to hold special events, such as the annual White Coat Ceremony and Match Day, in the new space. Technology that includes cameras with tracking software, large screens, microphones, wireless screen sharing, and integrated audio systems support digital collaboration. Acoustic performance was optimized through the choice of flooring, upholstered seating, and ceiling treatments.
Among additional features are new LED lighting, an updated HVAC system, and ducted HEPA filtration air purifiers. The architecture and engineering firm SmithGroup and the educational technology consultant Vantage TCG worked closely with BU to develop the space.

Comments & Discussion
Boston University moderates comments to facilitate an informed, substantive, civil conversation. Abusive, profane, self-promotional, misleading, incoherent or off-topic comments will be rejected. Moderators are staffed during regular business hours (EST) and can only accept comments written in English. Statistics or facts must include a citation or a link to the citation.